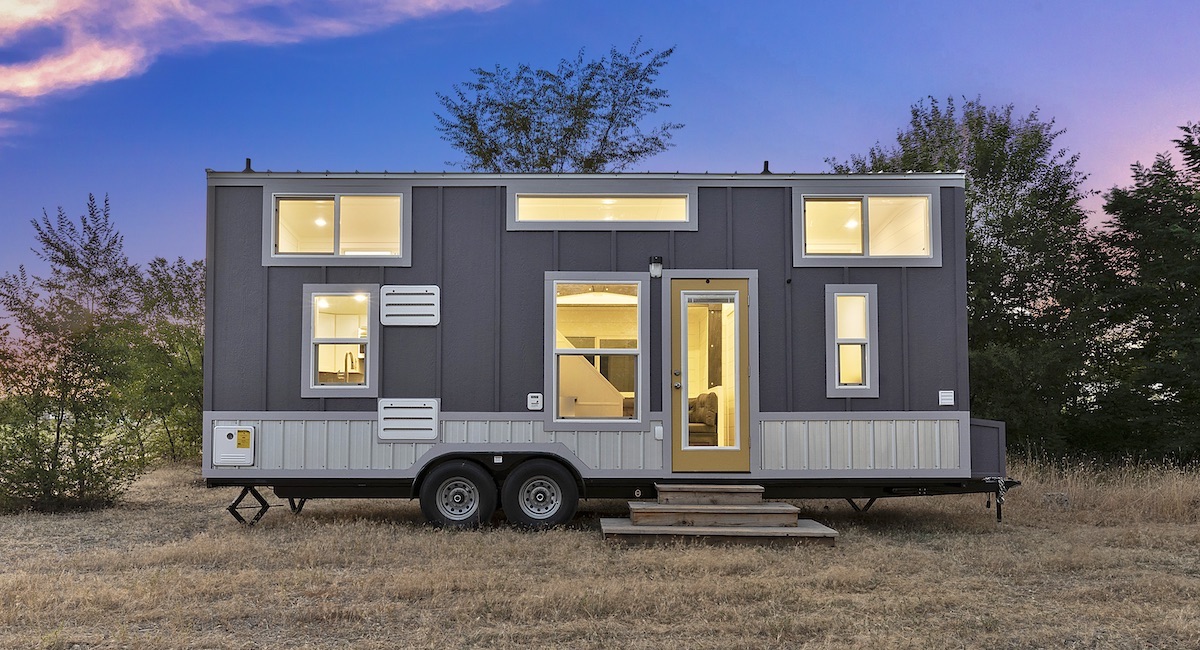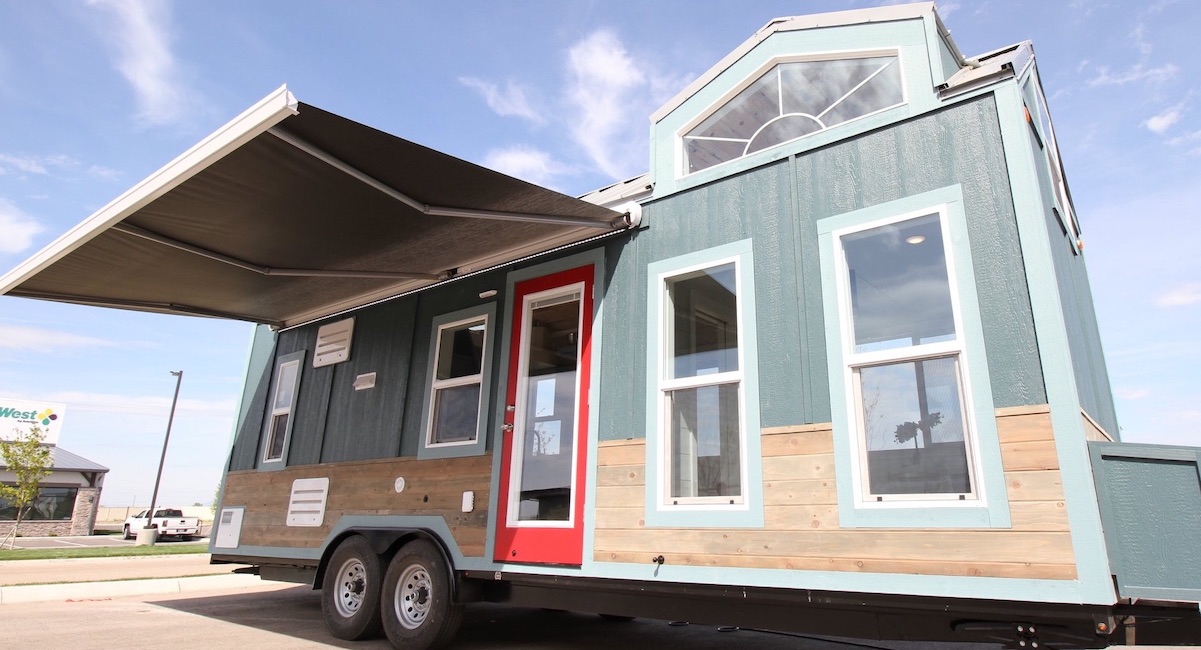
What is a Tiny Home RV?
A Tiny Home RV is Recreational Vehicle. Our Tiny Home RV is built to travel and will keep you cozy when you are on the road or camping for short or extended periods of time. A Tiny Home RV is intended to simplify and better the RV lifestyle while providing comfort and modern conveniences.
Featured Base Models
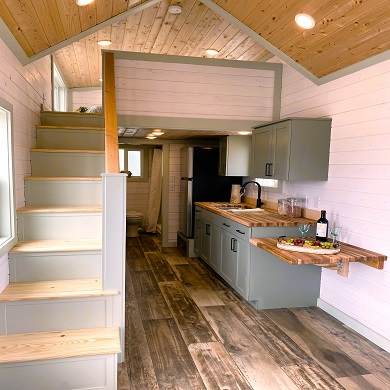
The Clear Creek
Our perfect travel sized Tiny Home RV!
Learn More >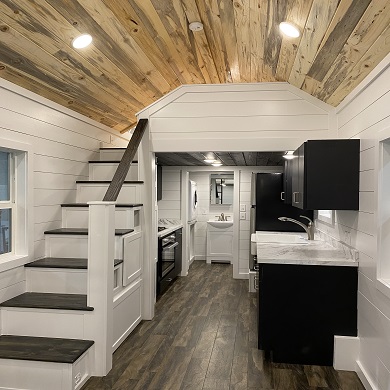
The K2
A family-friendly, 3 bedroom Tiny Home with zero sacrifices!
Learn More >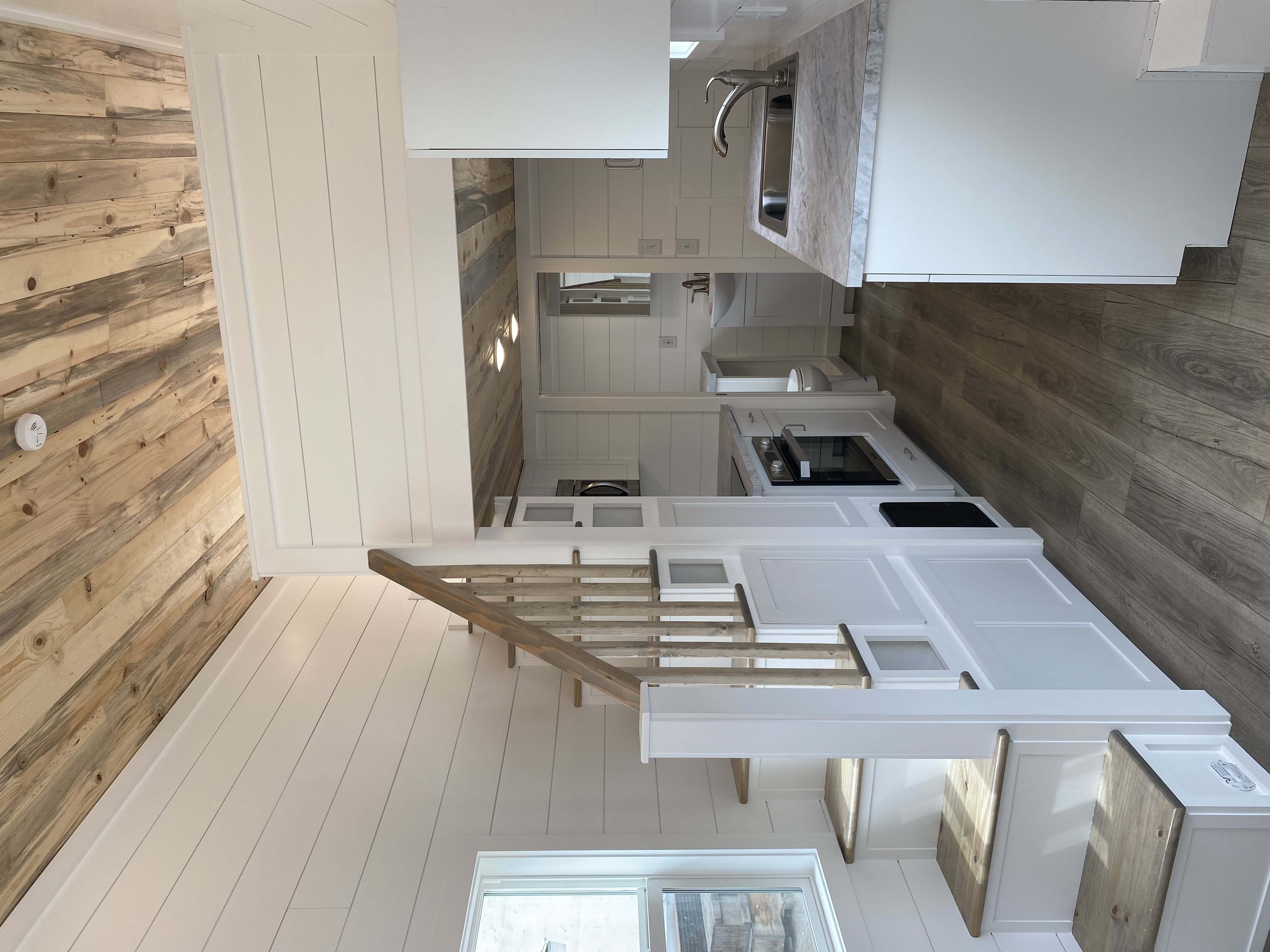
THE K2-12
A modified K2 with a new roofline for added headroom!
Learn More >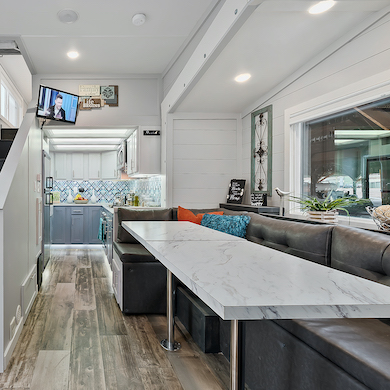
The Arion
Love to entertain? You'll love the XL kitchen and living room!
Learn More >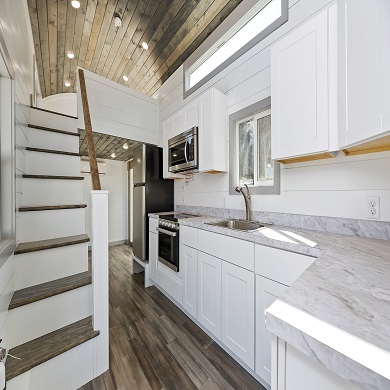
The Carpathian
The BIGGEST model with all the bells and whistles!
Learn More >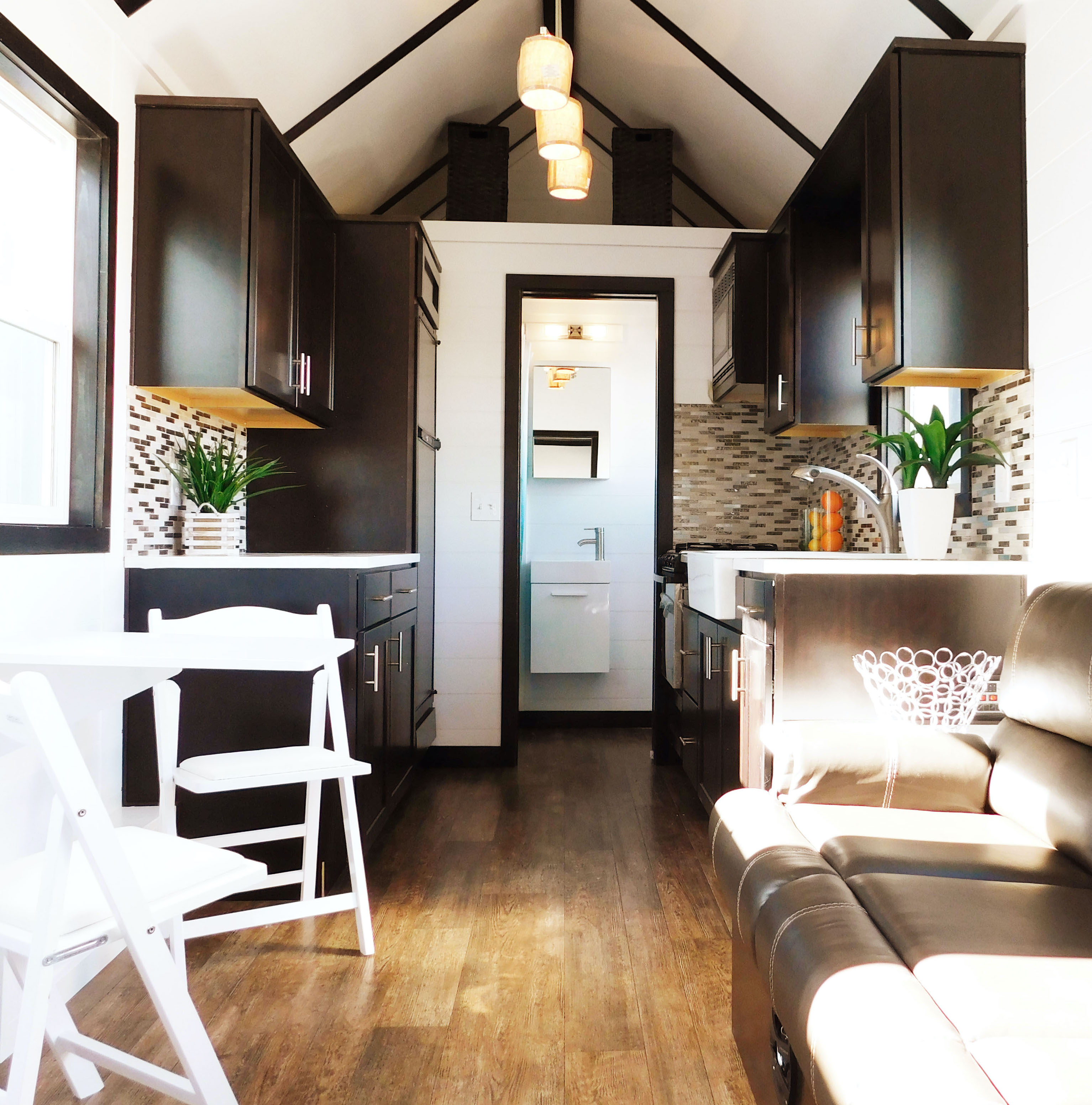
The Cascade
Single level living at its finest. Great for couples!
Learn More >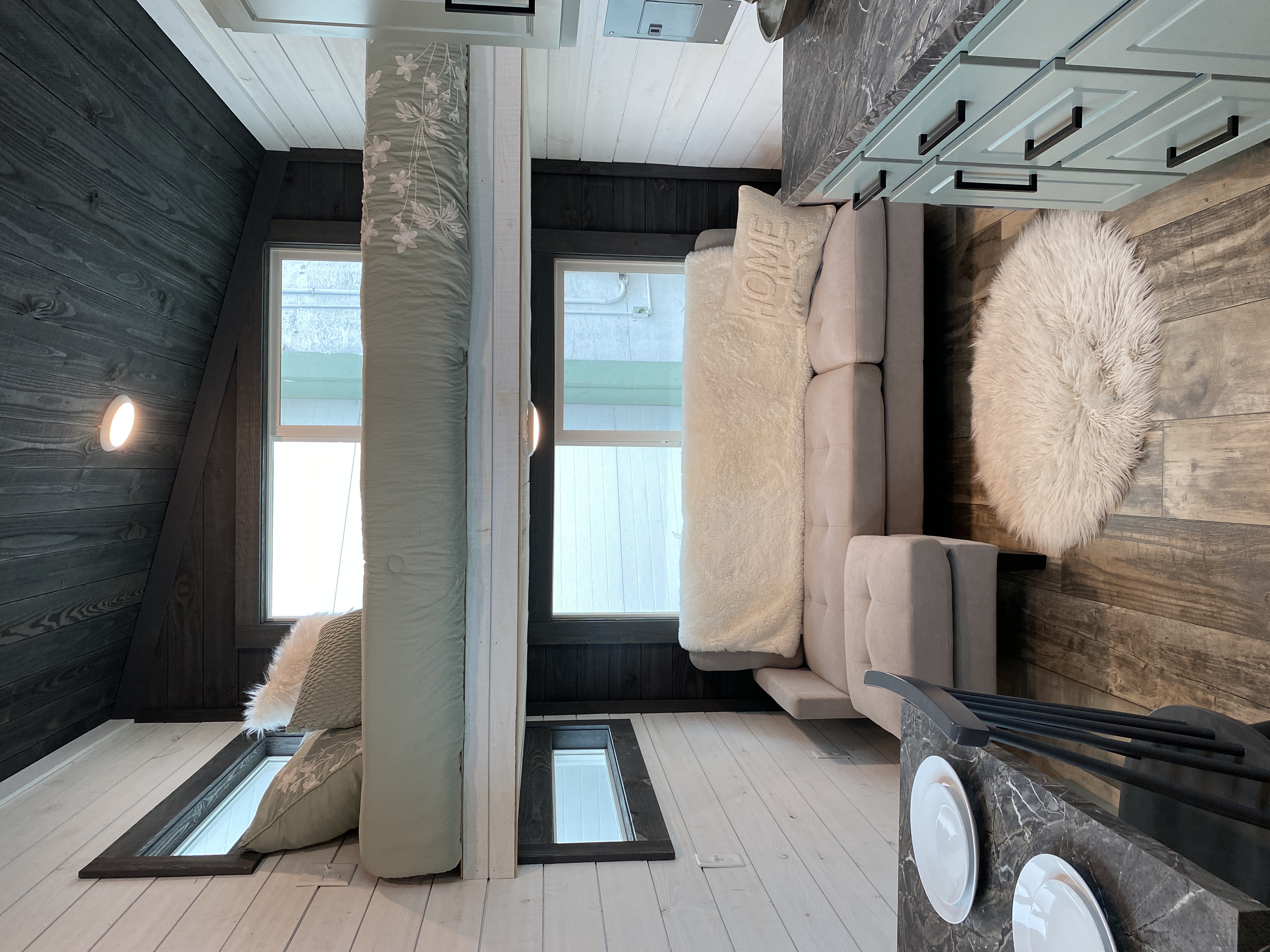
FREEDOM
Our tiniest model is perfect for the BIGGEST of adventures!
Learn More >
TRANQUILITY
Sprawling layout with lower level bedroom!
Learn More >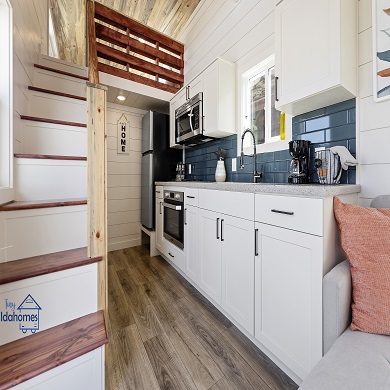
The Dublin
Click below to see our newest model! We are in love with it!
Learn More >Why Tiny Idahomes?
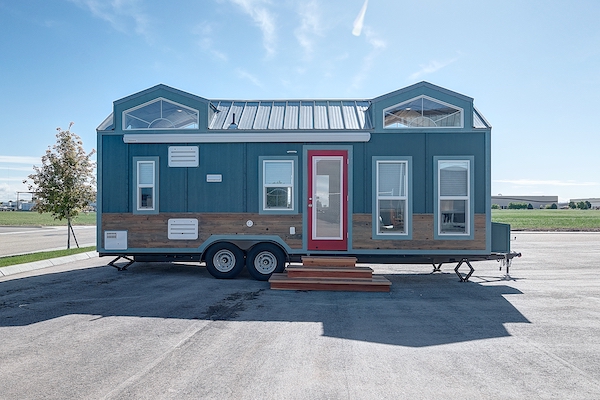
Unparalleled Craftsmanship
We take a lot of pride in providing the finest products through commitment and dedication. Customer satisfaction is our priority. We offer start-to-finish solutions for every project including full design services, tiny house plans and expert advice focused on your new tiny home construction.
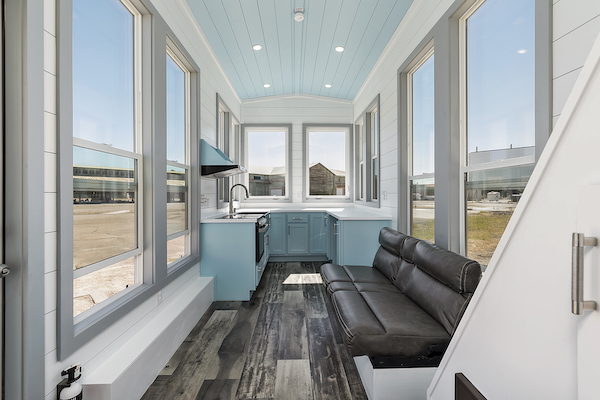
Customizable Upgrades
- We offer a variety of floor plans and upgrade options to suit everyone
- We are the designers and builders!
Praise From Our Customers
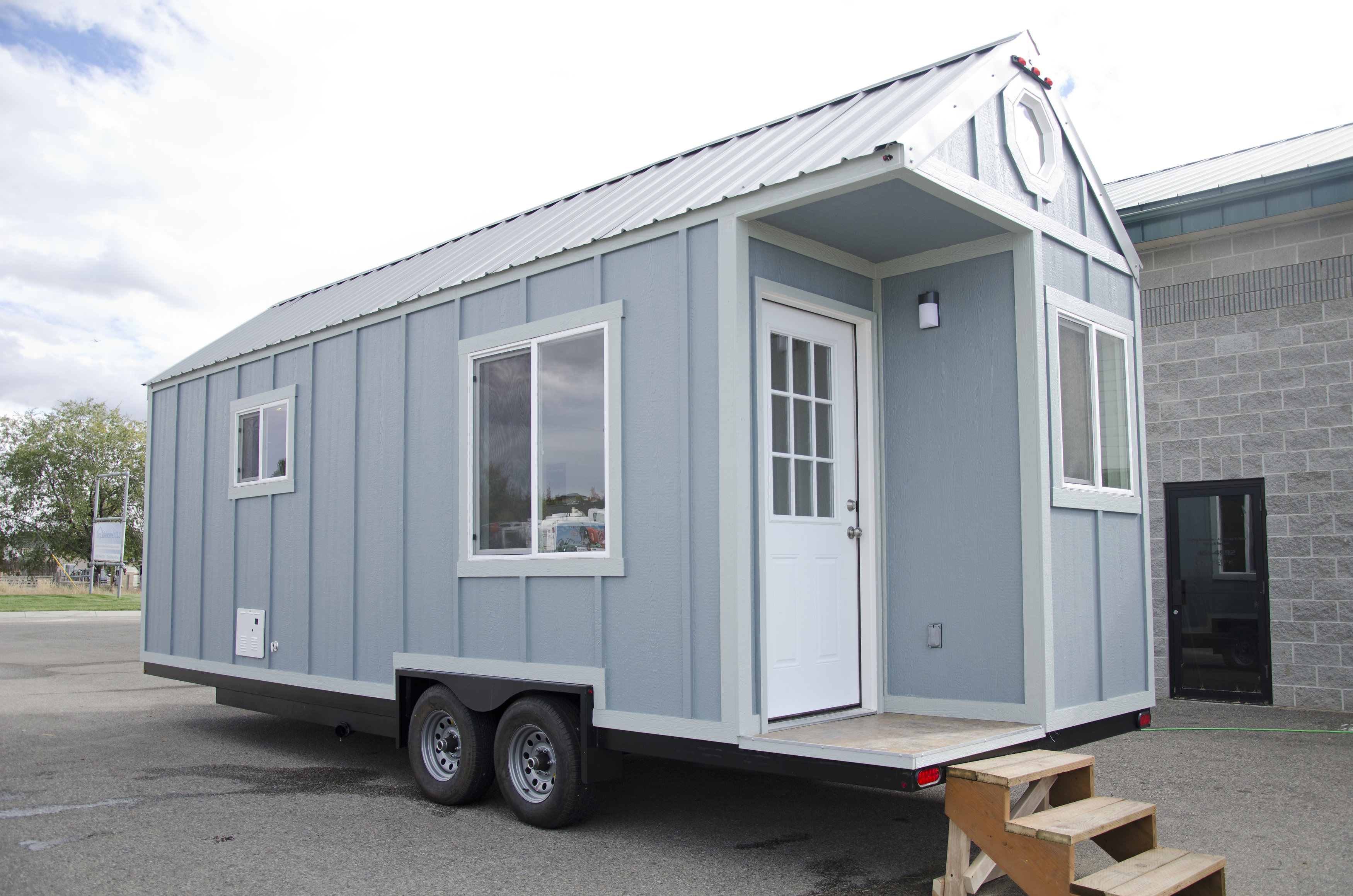
The best decision we ever made was to buy our tiny house.
- Lisa and Mike
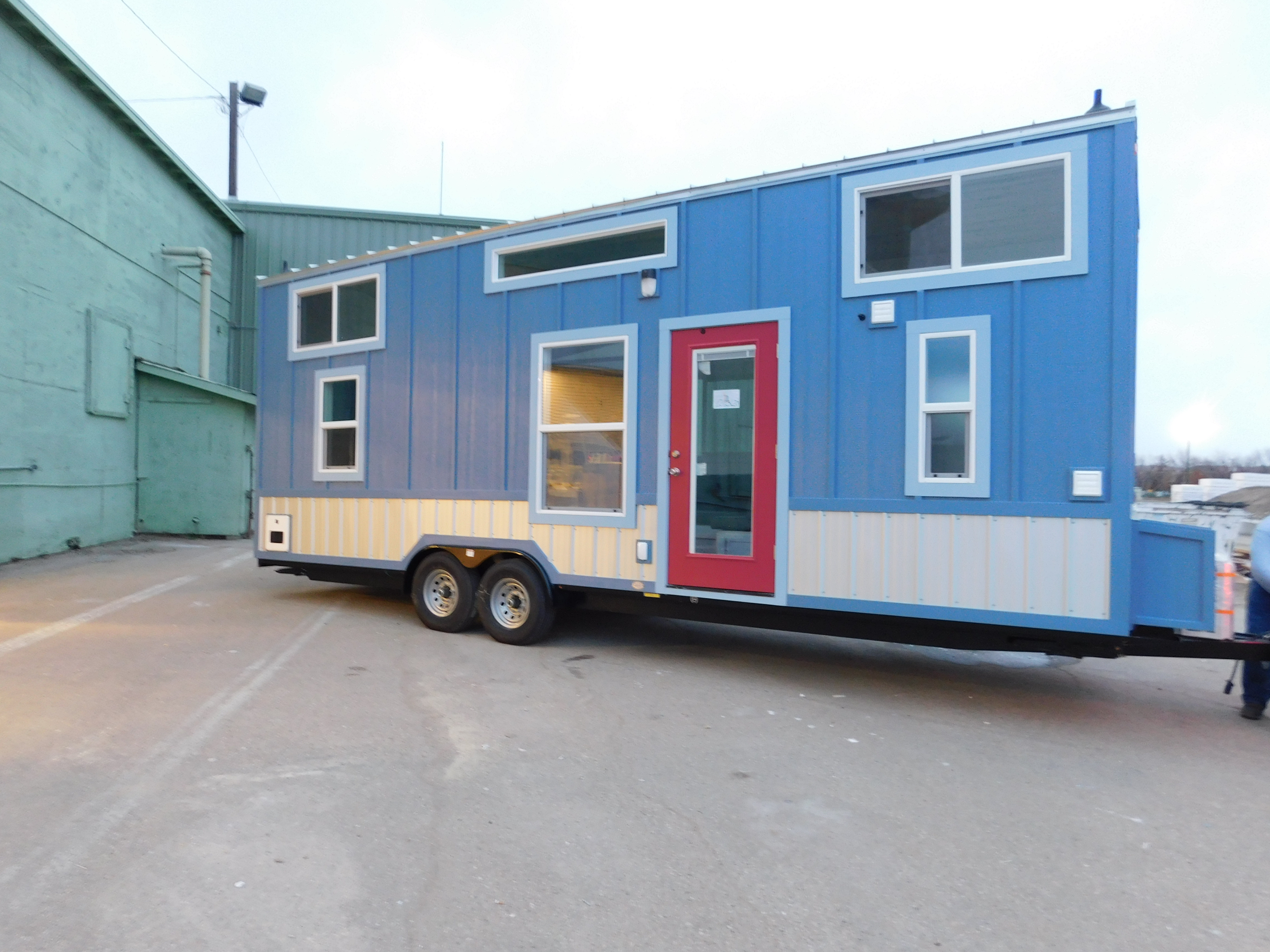
Jesse and Anca make the process so easy. We were full of questions and they were full of answers.
- Tim and Linda

