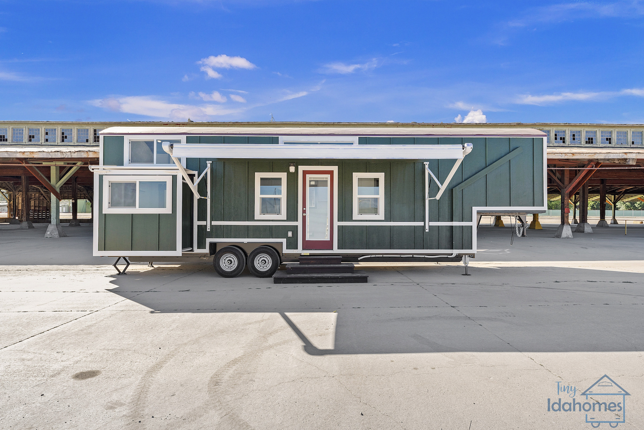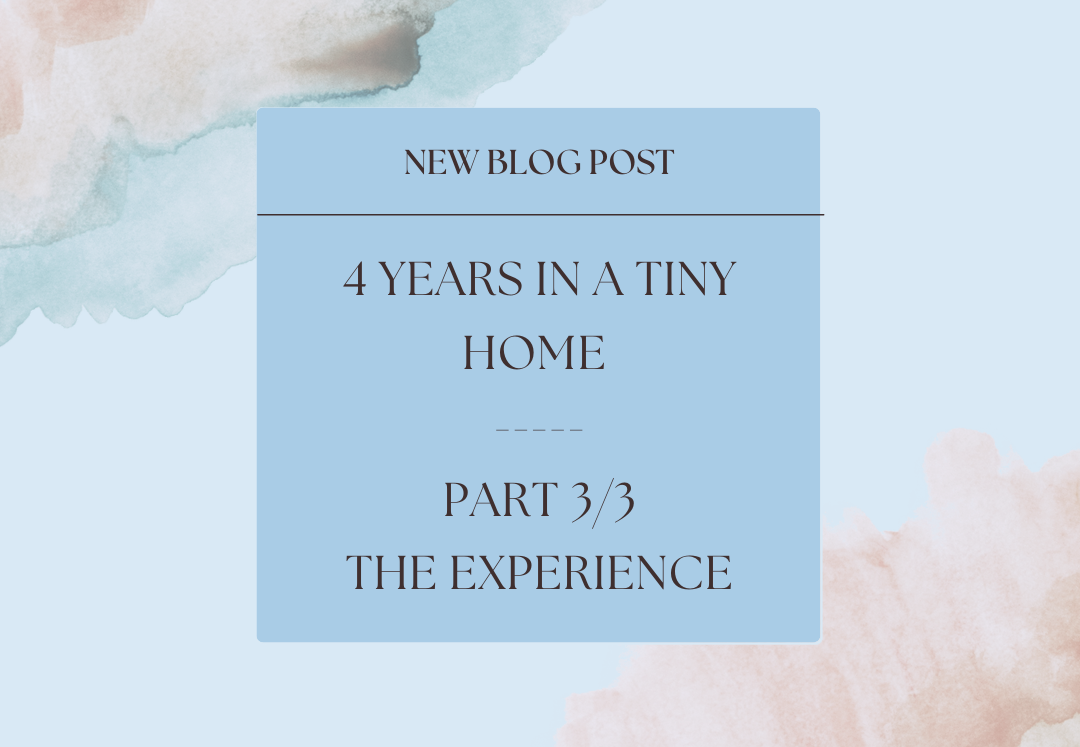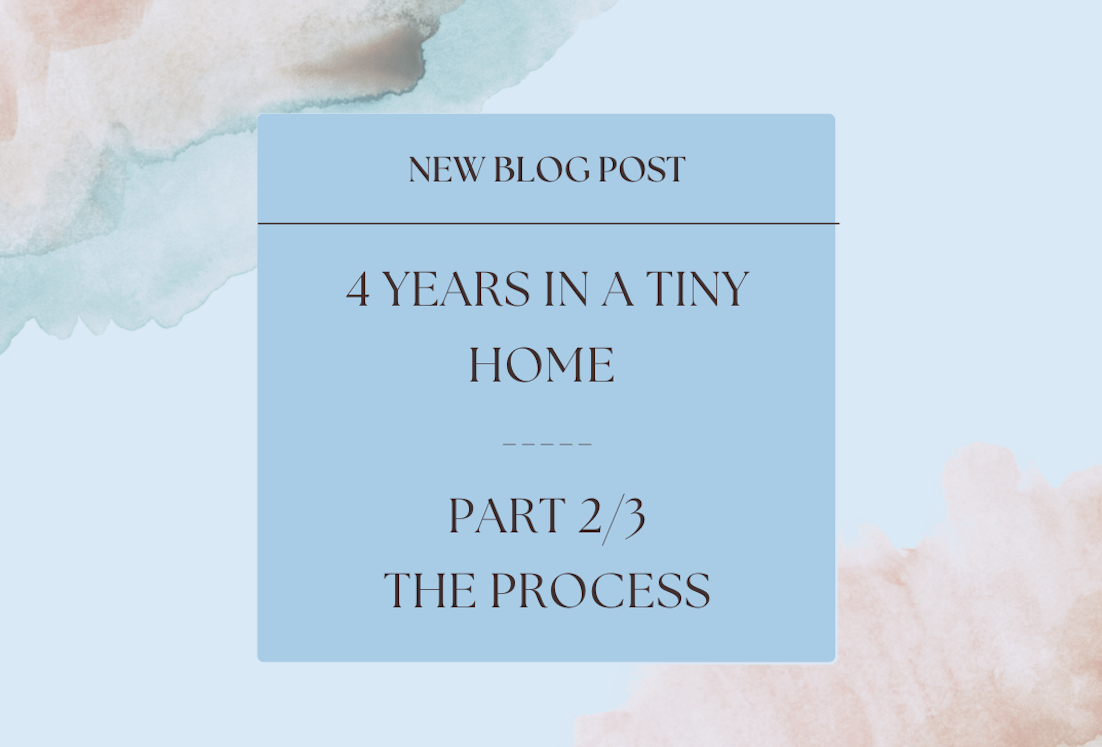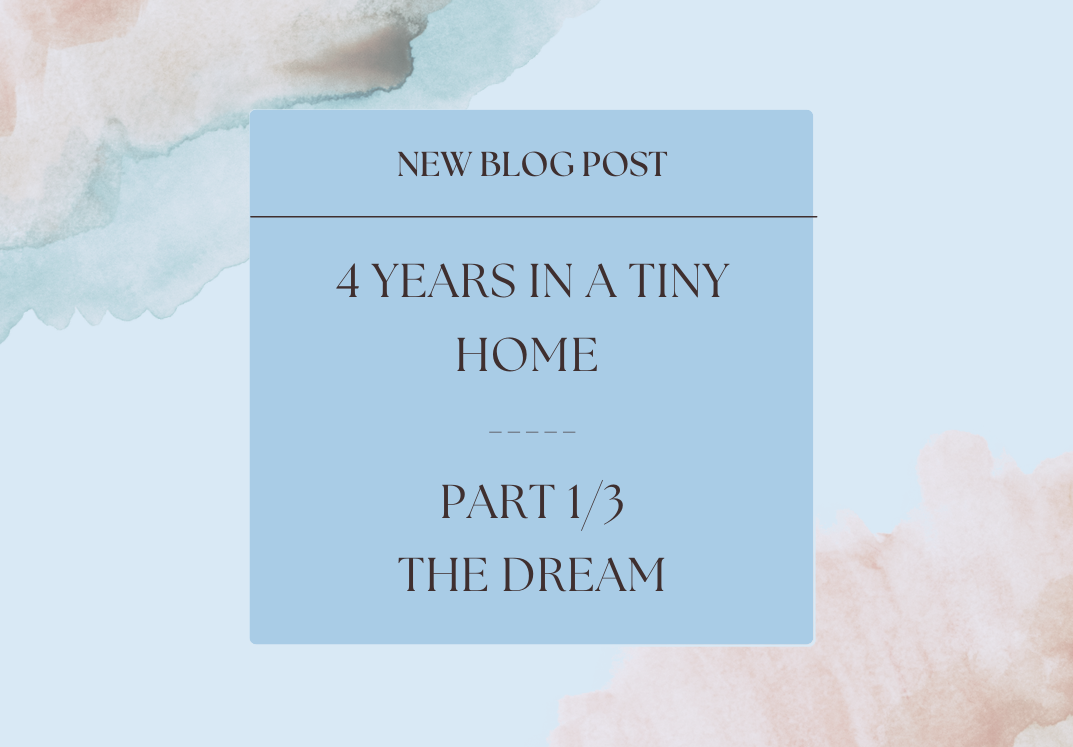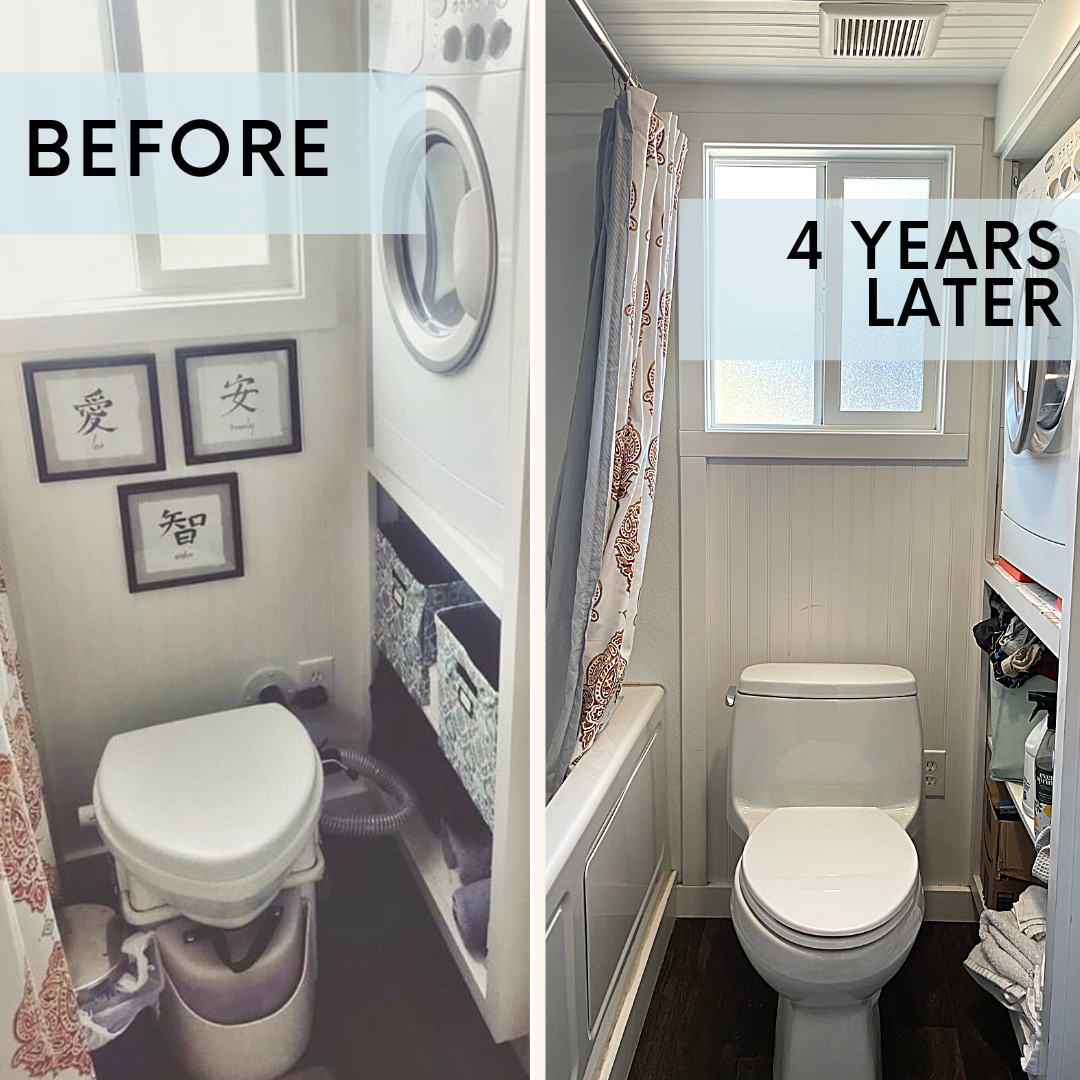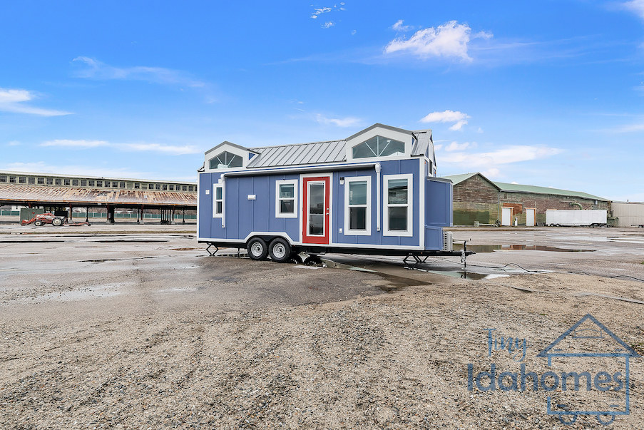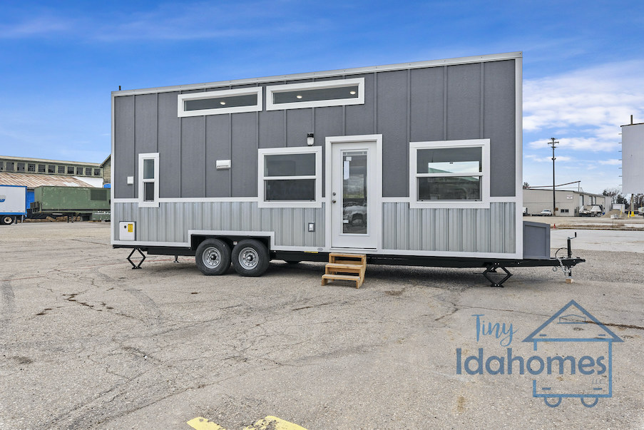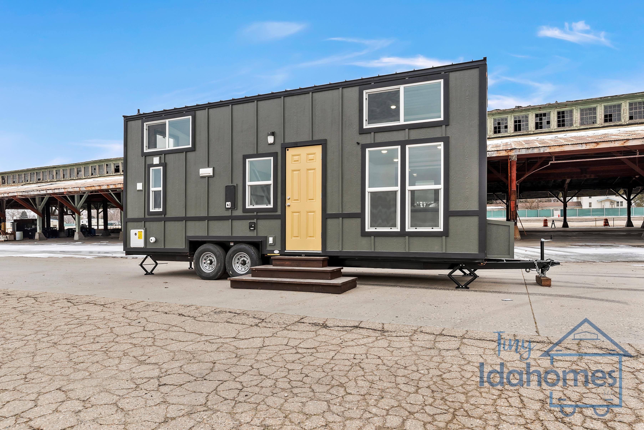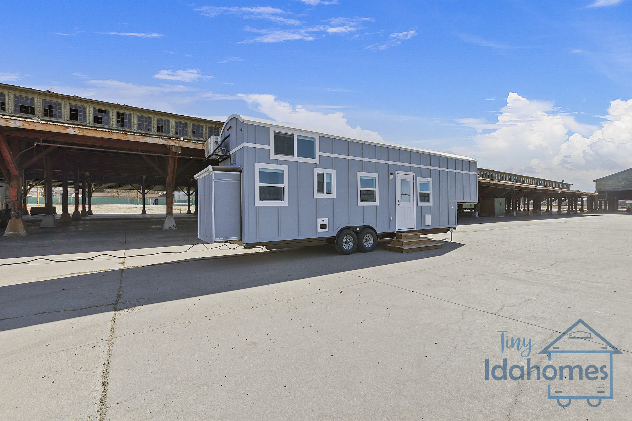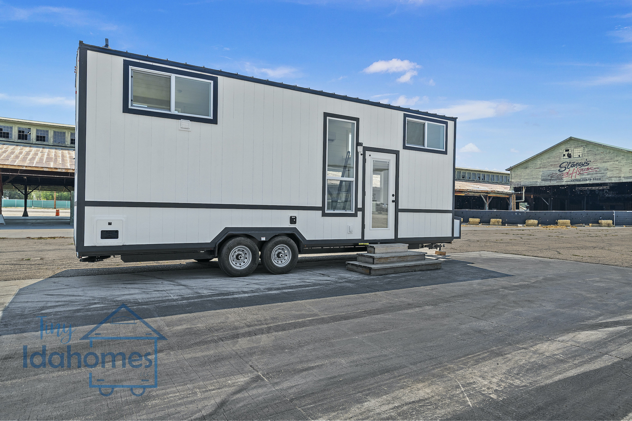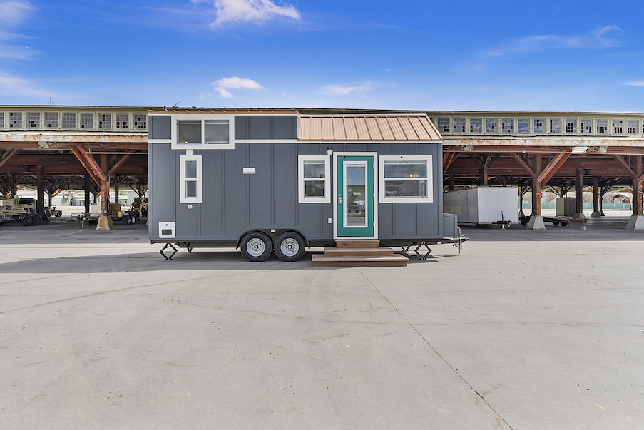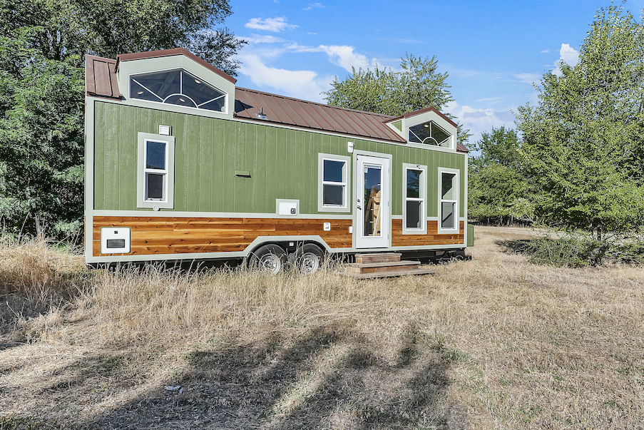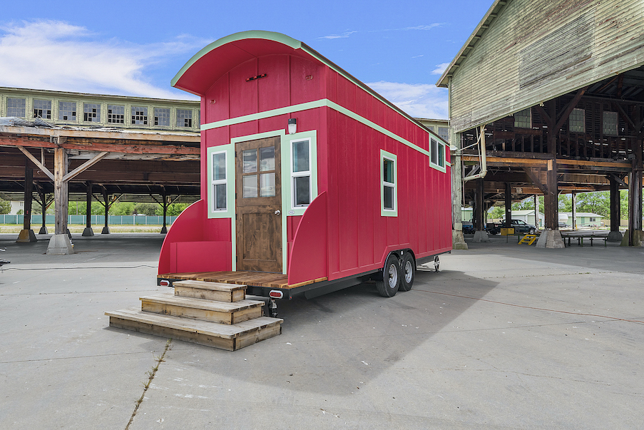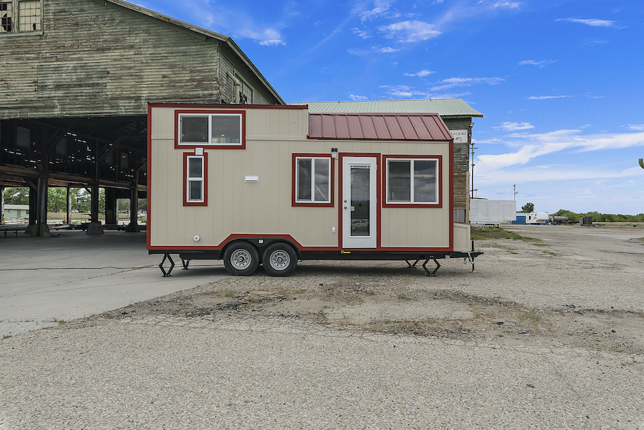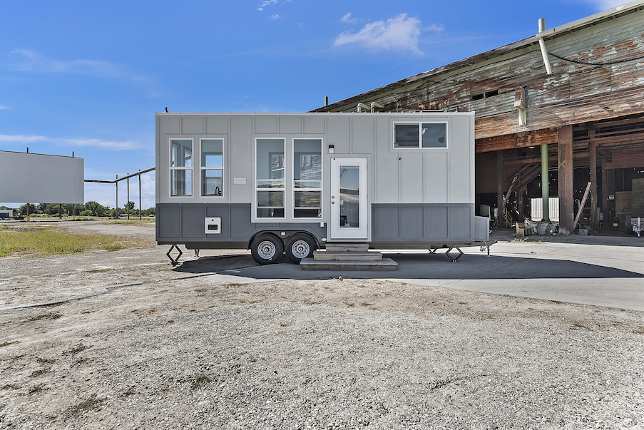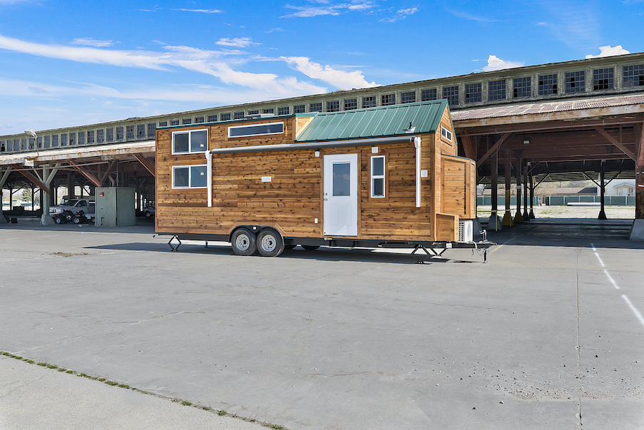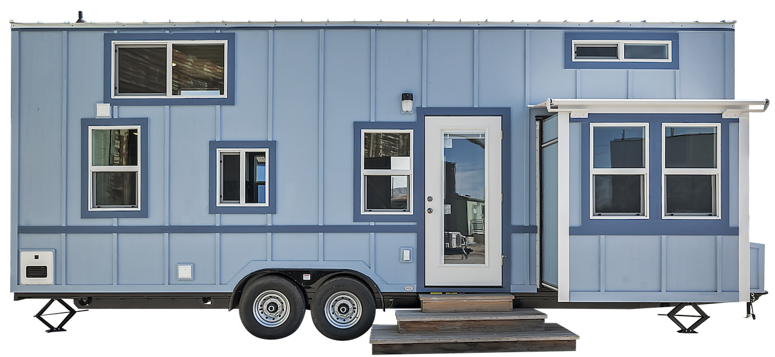
Dee's Custom K2
May 4, 2022, 4:30 p.m.
Dee’s K2 is one of our favorite units, and we think you will love the look of this one - take a look with us and let us know your thoughts!
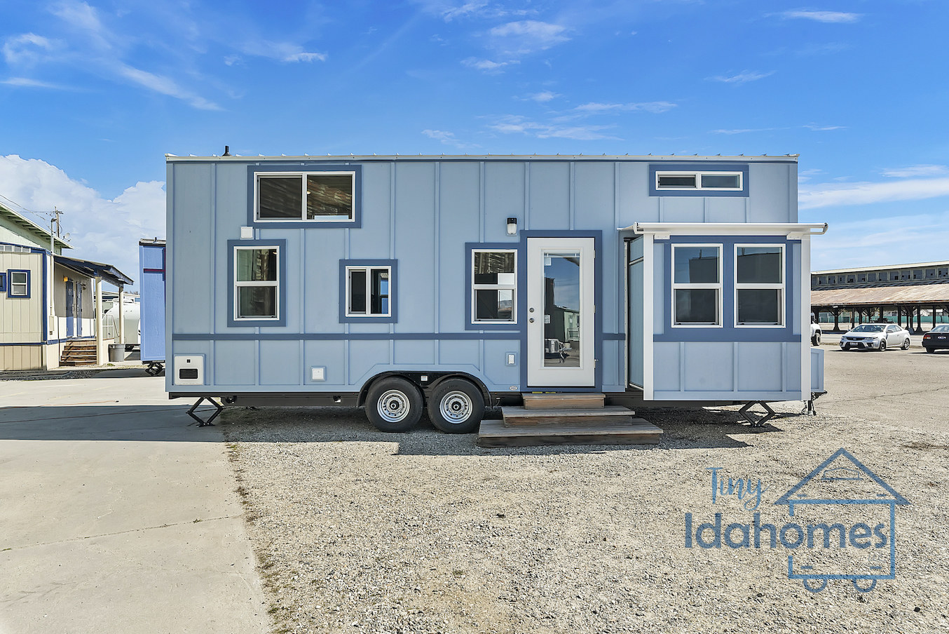
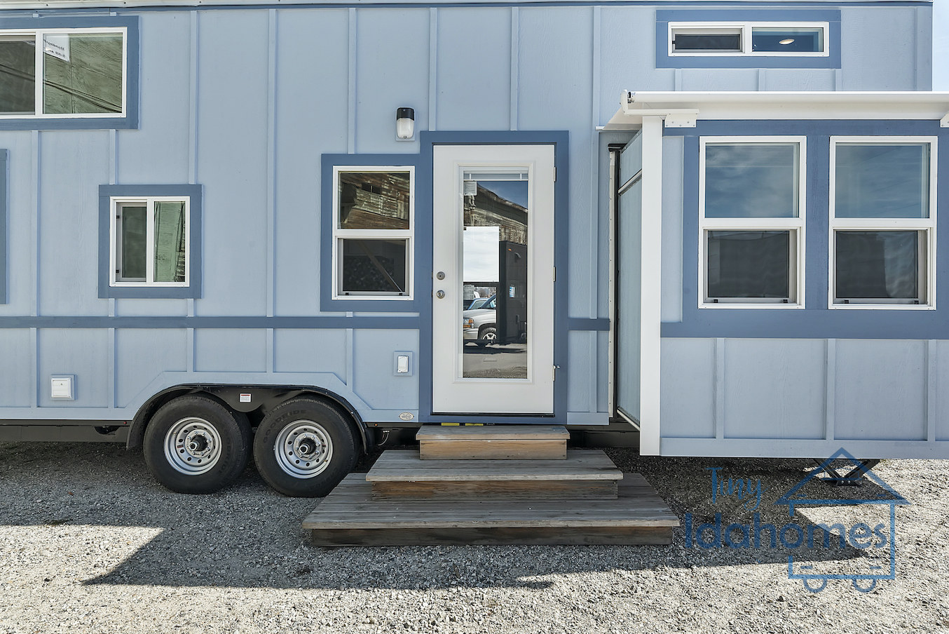
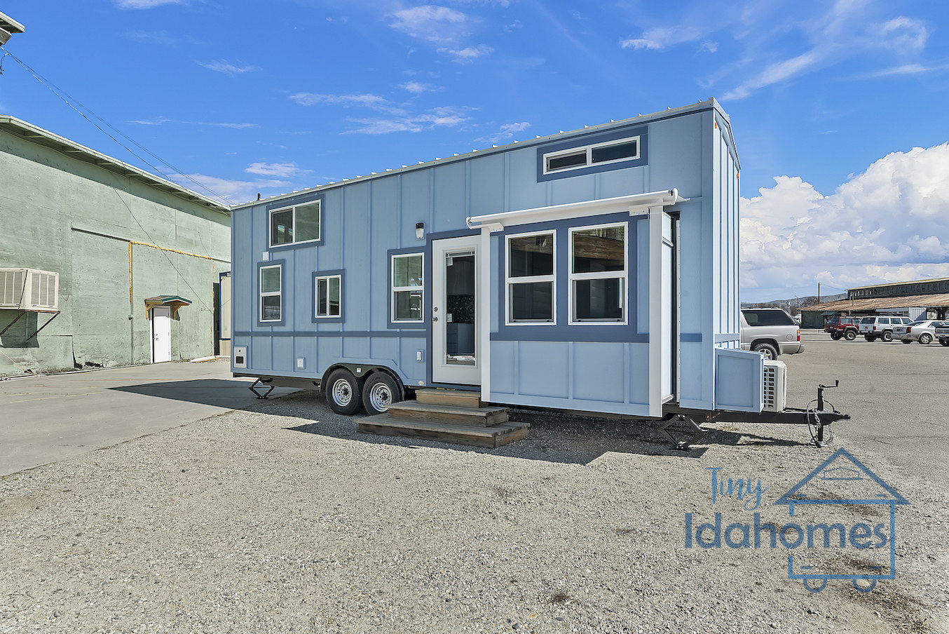
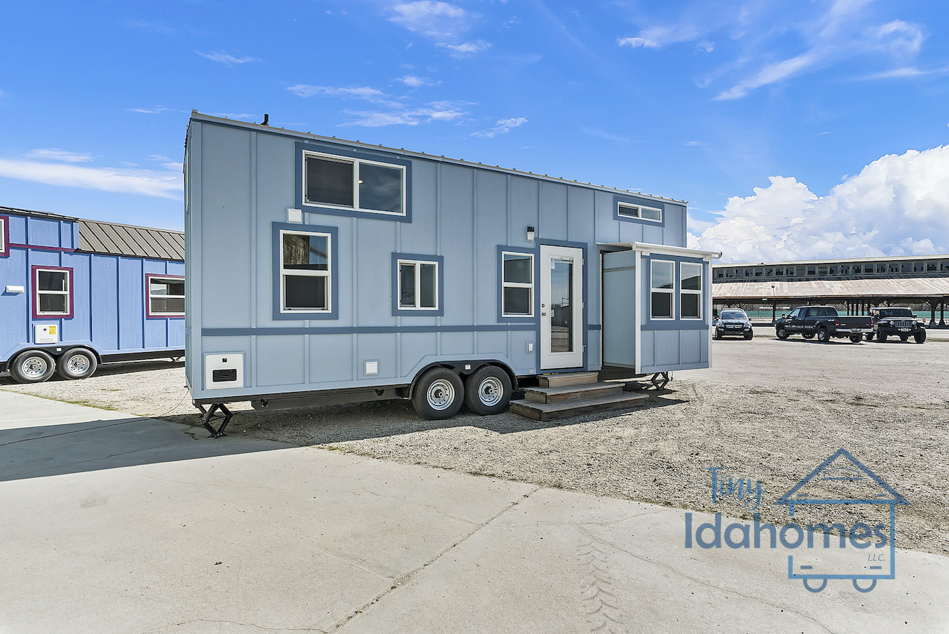
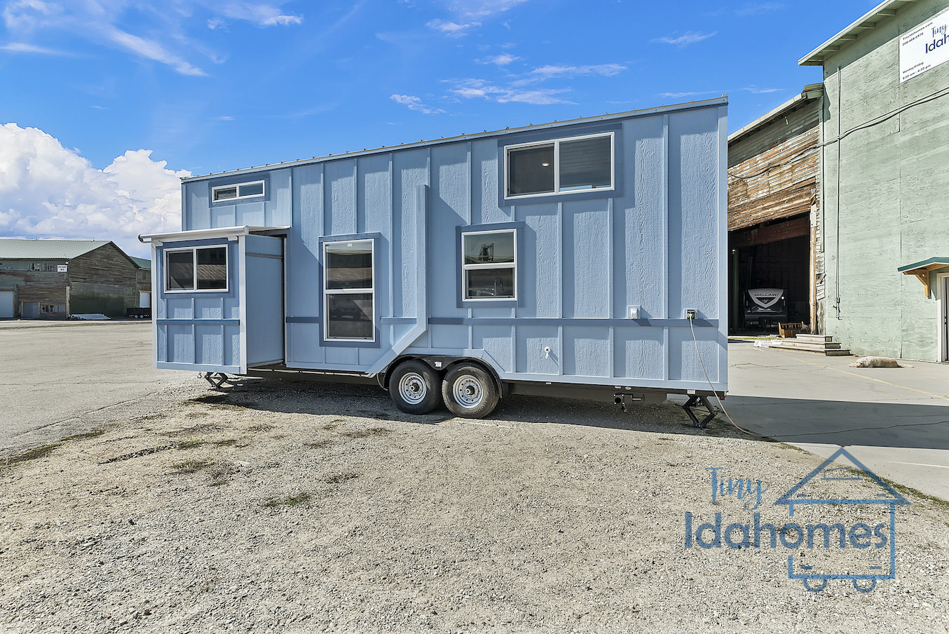
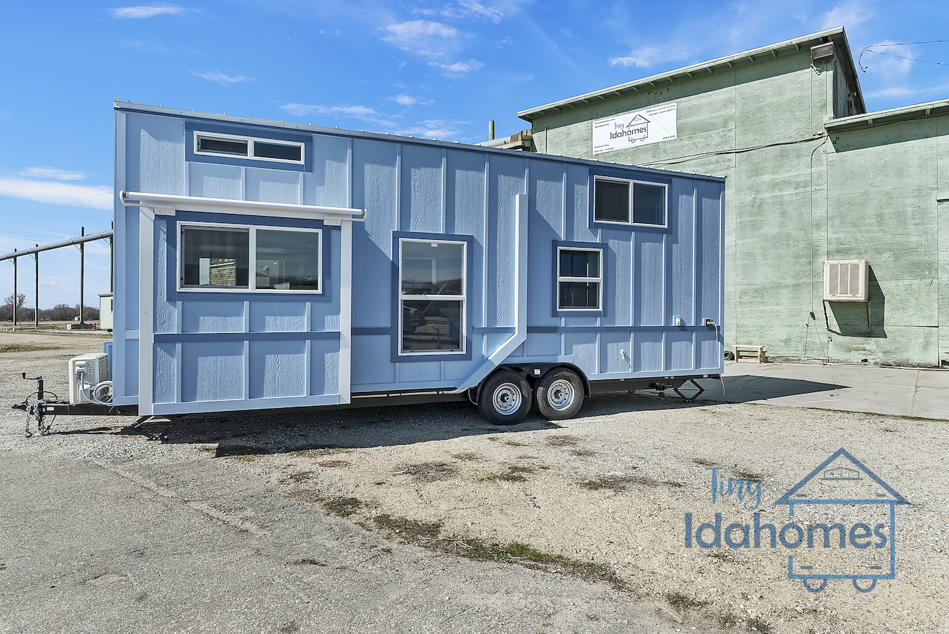
At first glance, the layout of this unit doesn’t look too different from the base model. While Dee did keep a few things fairly similar, there are a few key differences. First, you’ll notice in the bottom living area, not only did she include a wall to separate the area from the kitchen, she also added two slide-outs to make it extra spacious. This gives the space a whole new potential! We can’t wait to see what she does with it. You’ll also notice she opted out of the secondary loft, giving the living area much more height, and thereby making it feel extra roomy!
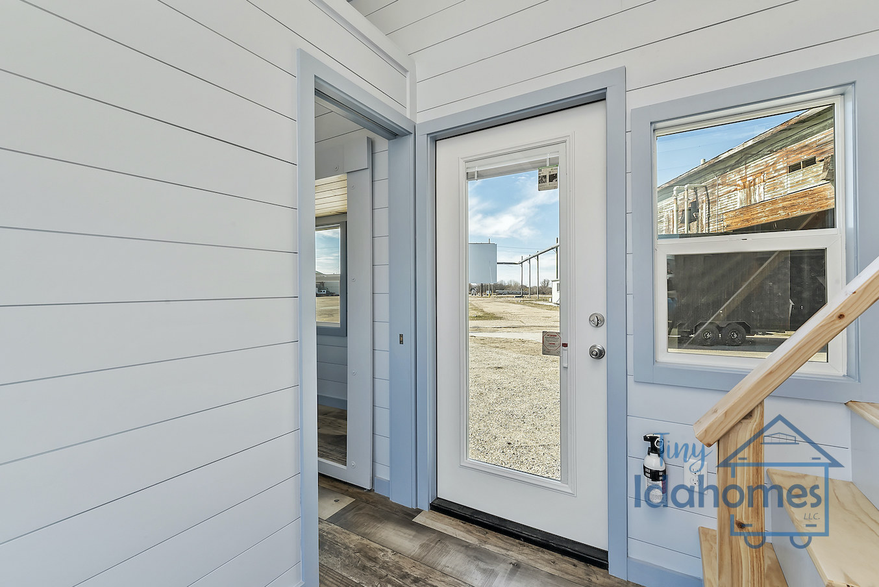
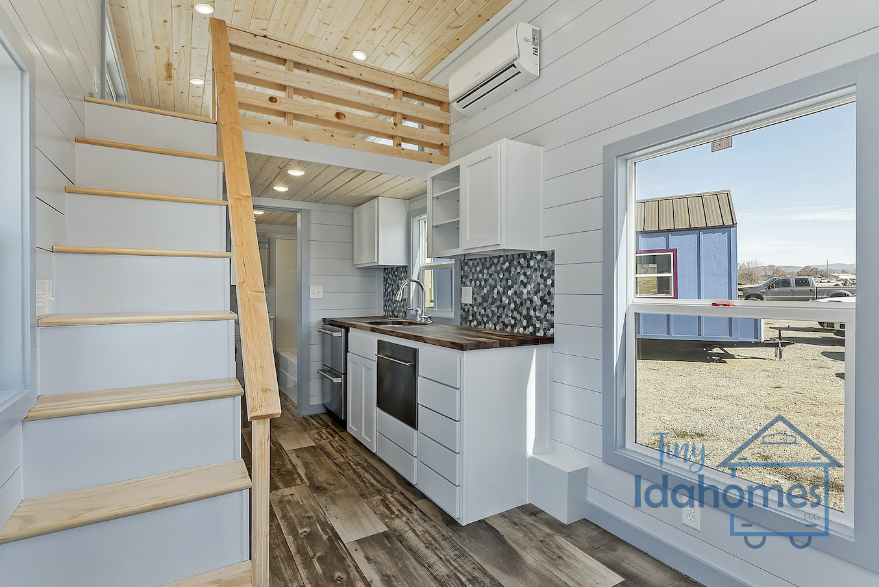
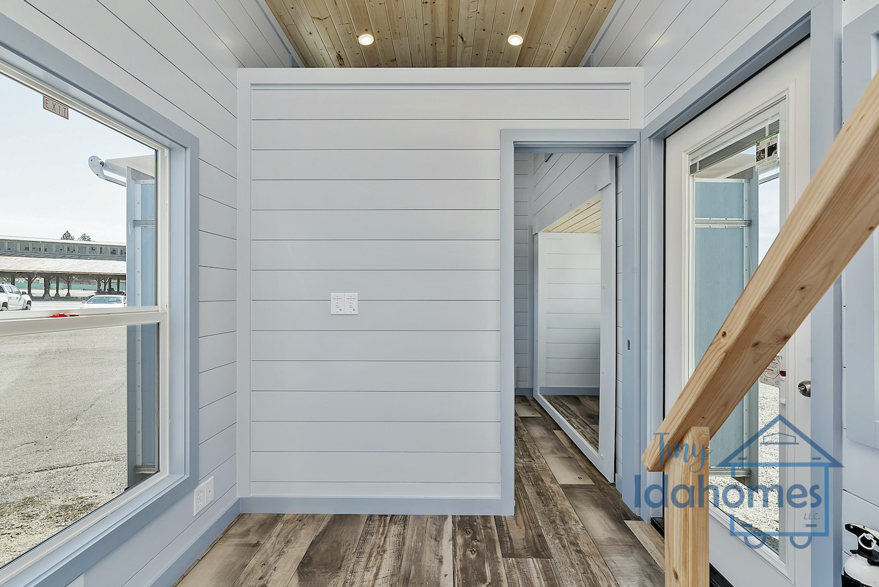
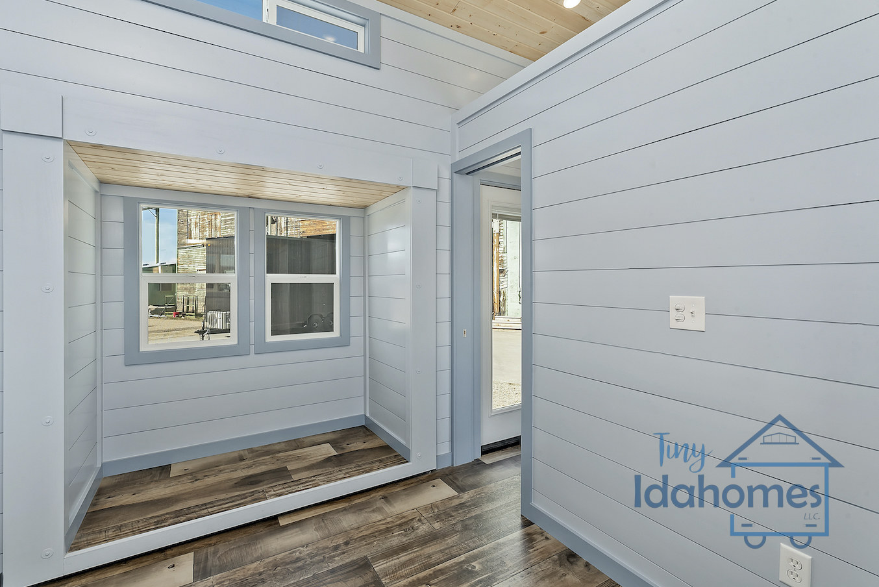
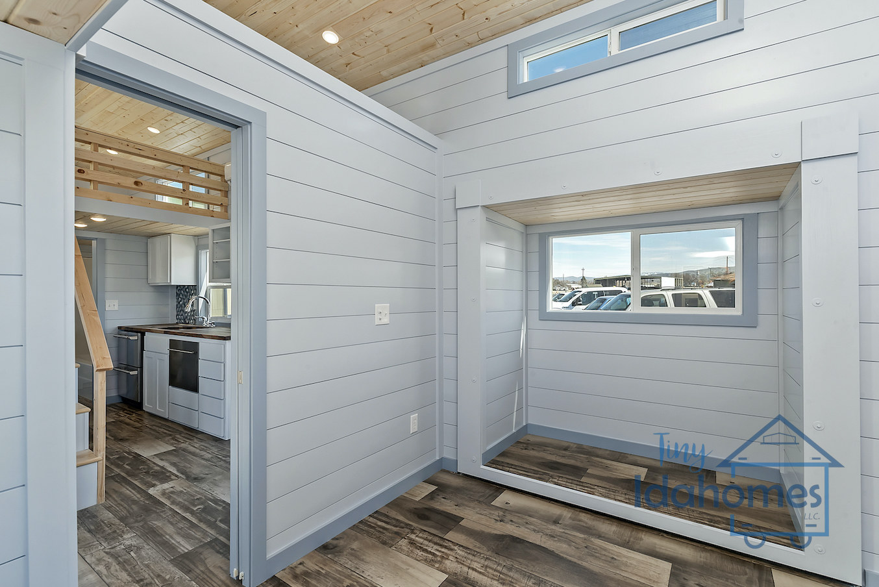
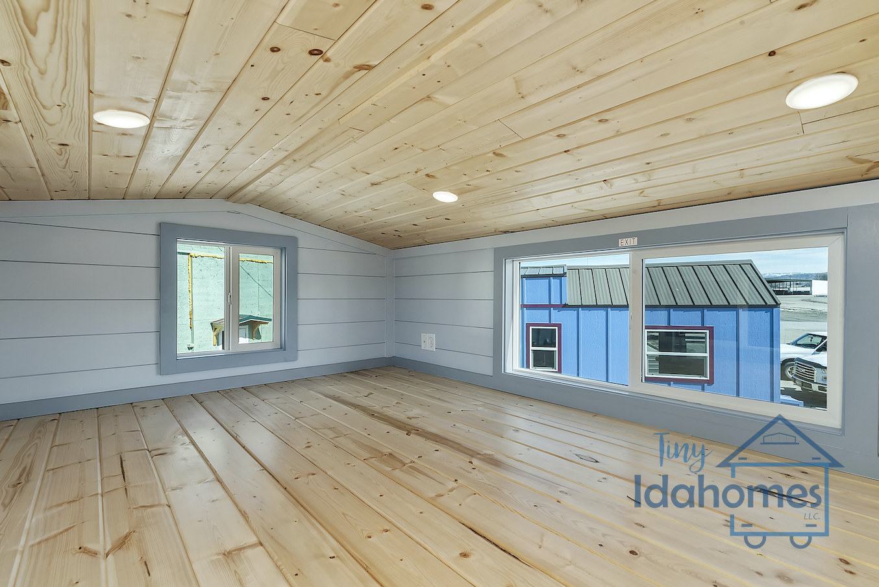
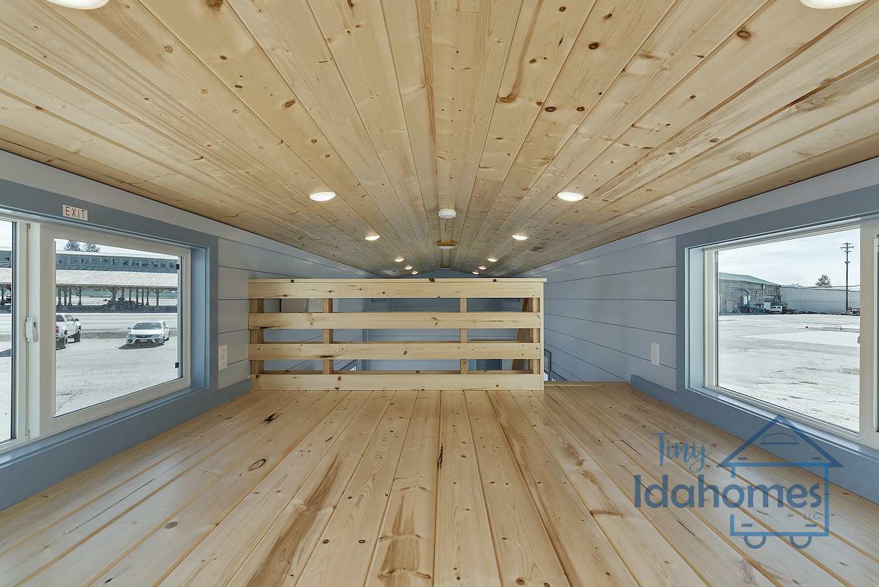
Next, the color scheme and finishes on the interior is quite different from our base model. The light blue walls are reminiscent of springtime, and will make the whole space feel bright and open no matter the season. The backsplash she chose in the kitchen is unique to her, but not so much that it makes the design too busy. The built in cooktop and oven she chose will no doubt make not only cooking simple, but the cleanup will be even easier without any gaps for crumbs to fall into. Every little detail counts when living Tiny!
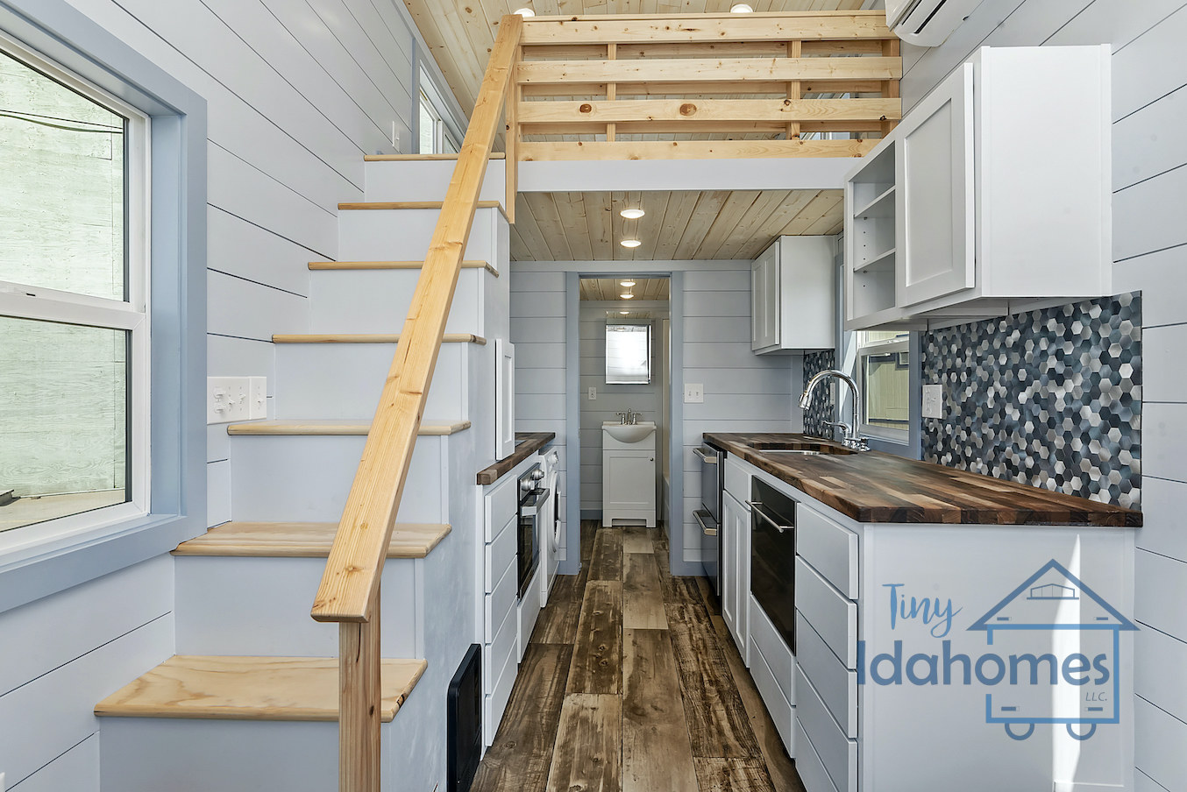
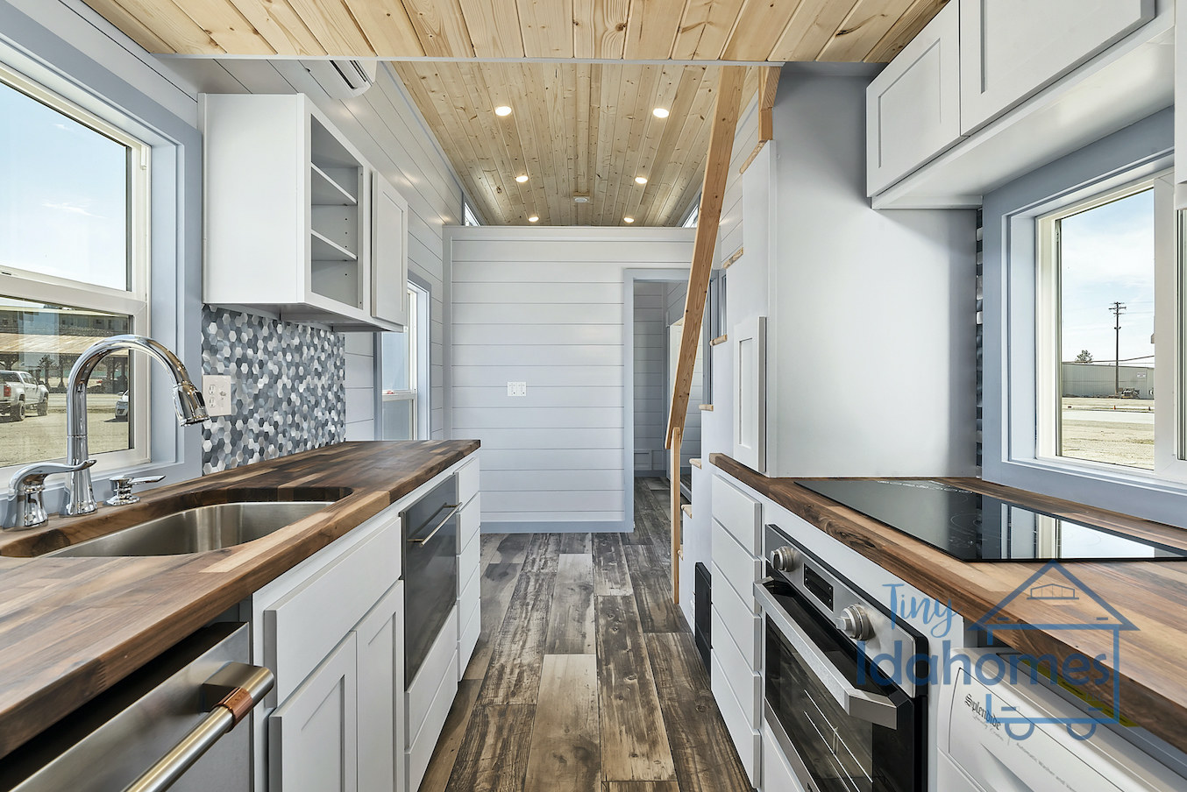
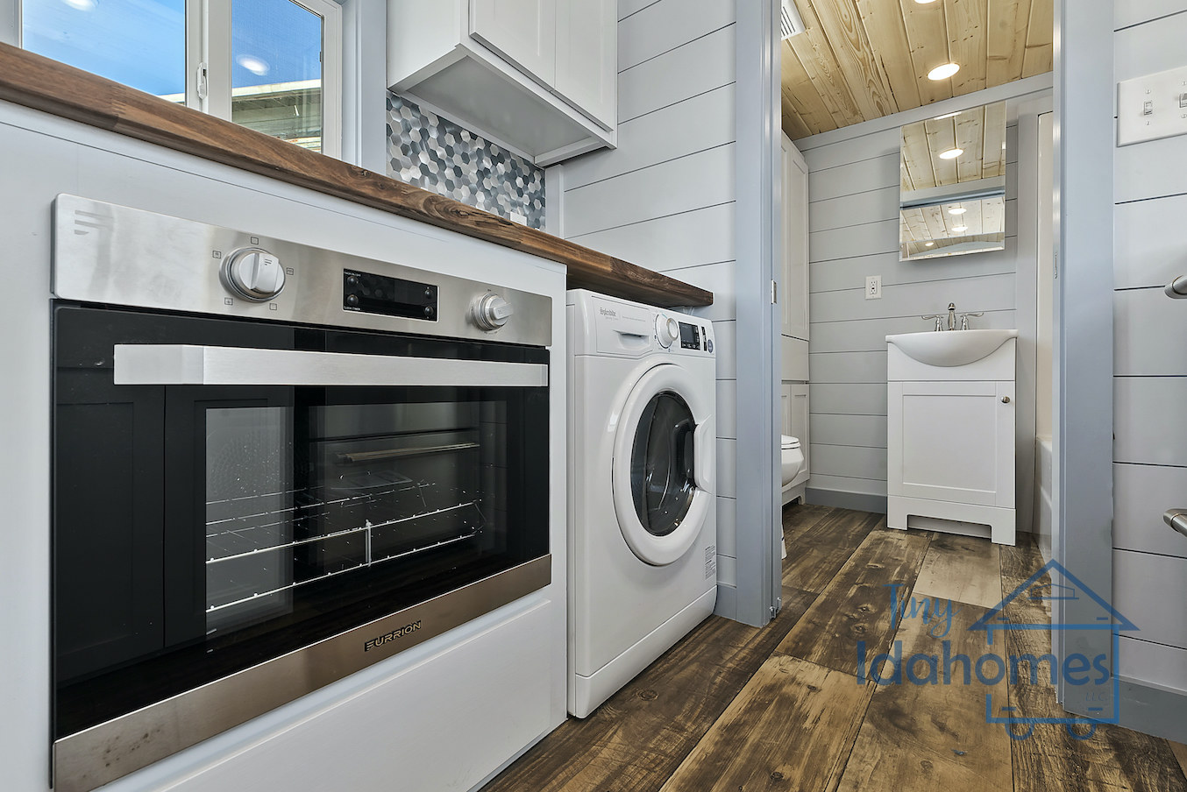
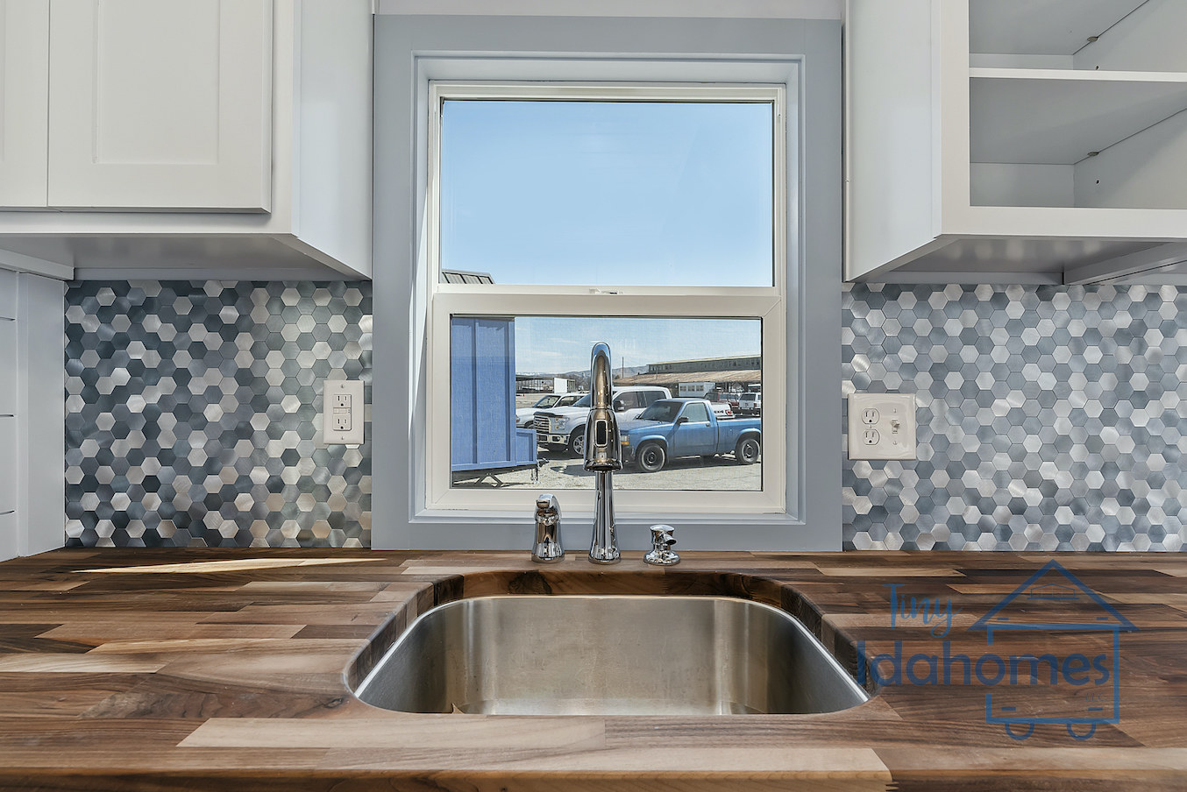
A few more details she changed were that she moved the washer/dryer combo into the kitchen, opted for a smaller refrigerator, and added an extremely versatile and spacious storage cabinet in the bathroom!
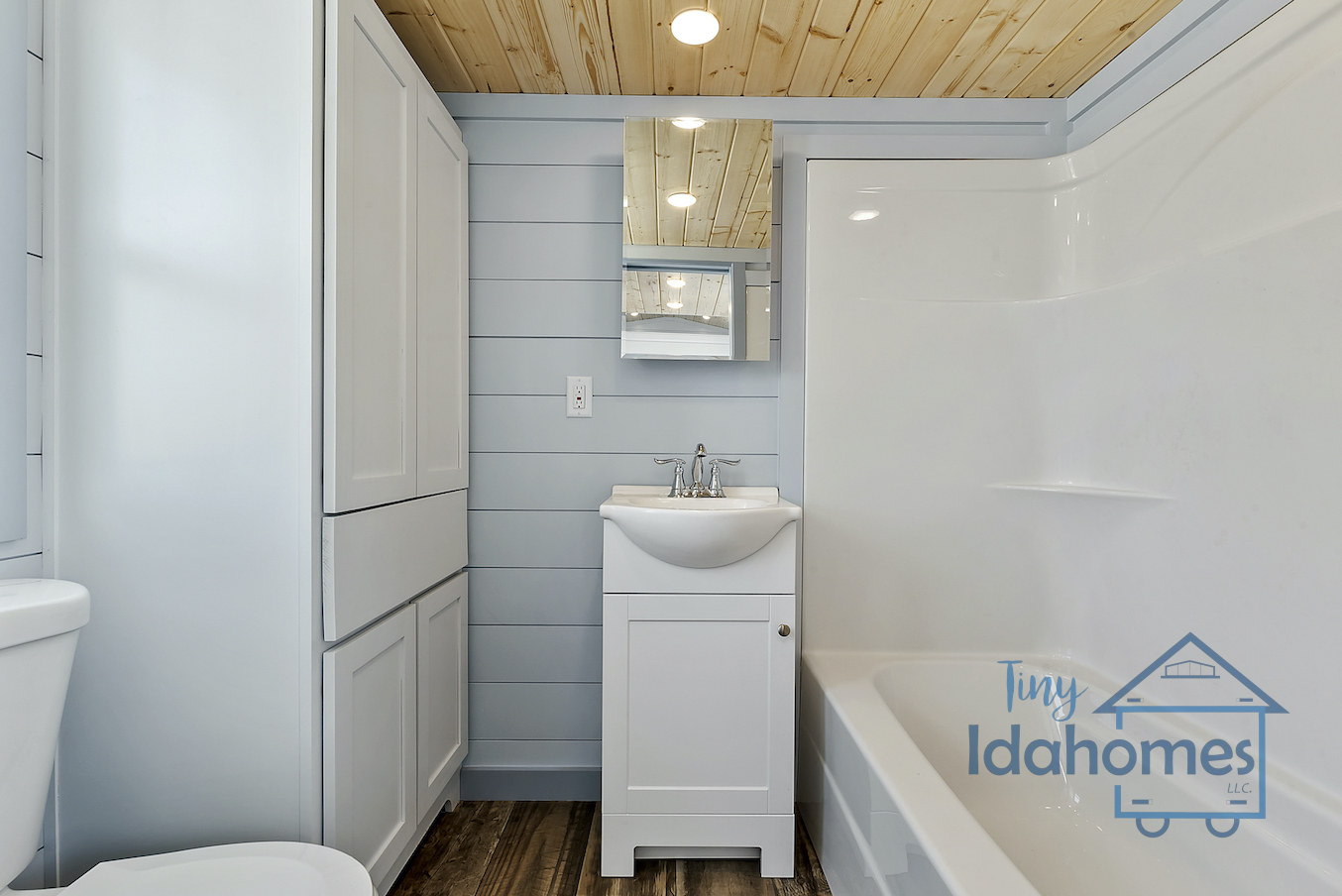
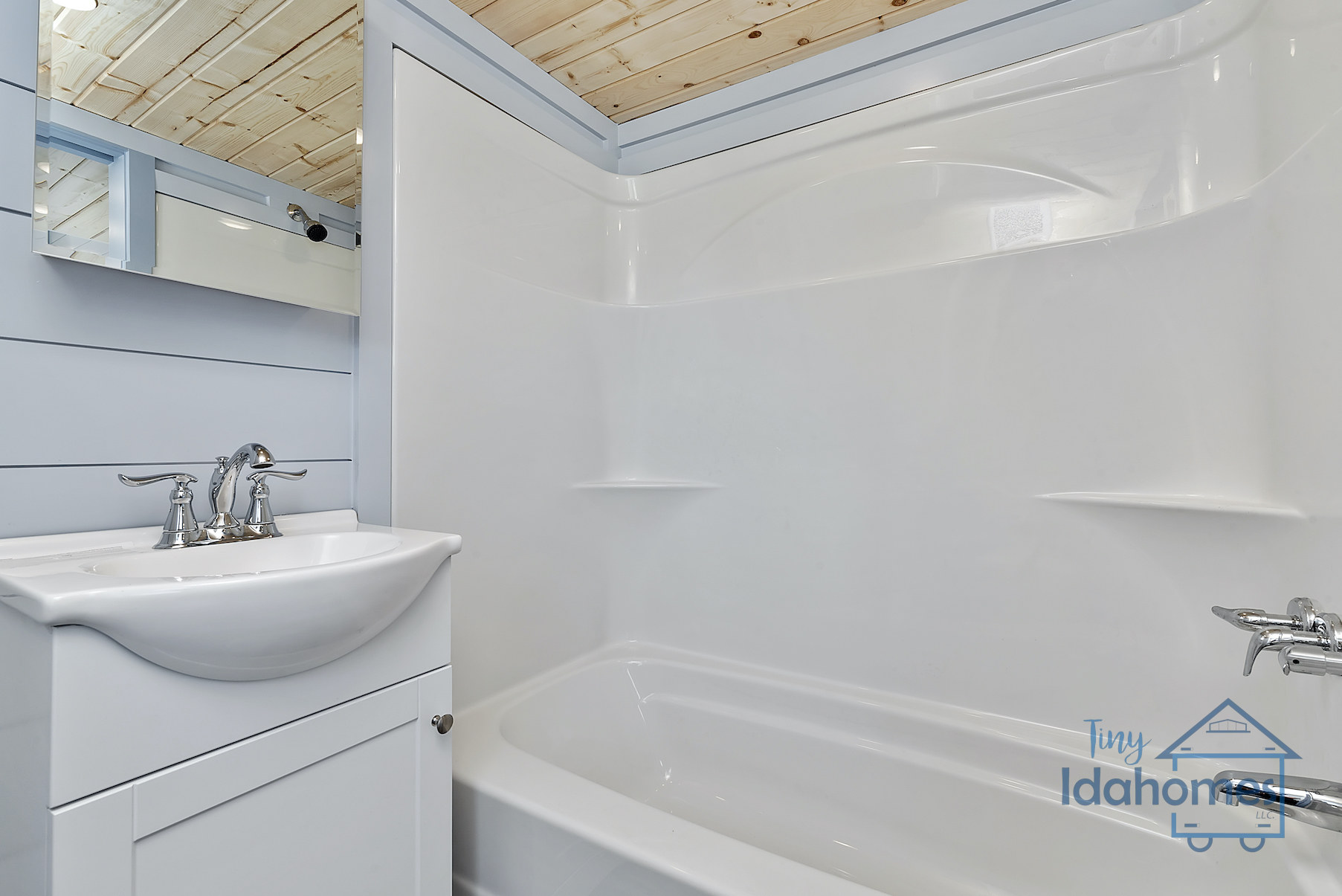
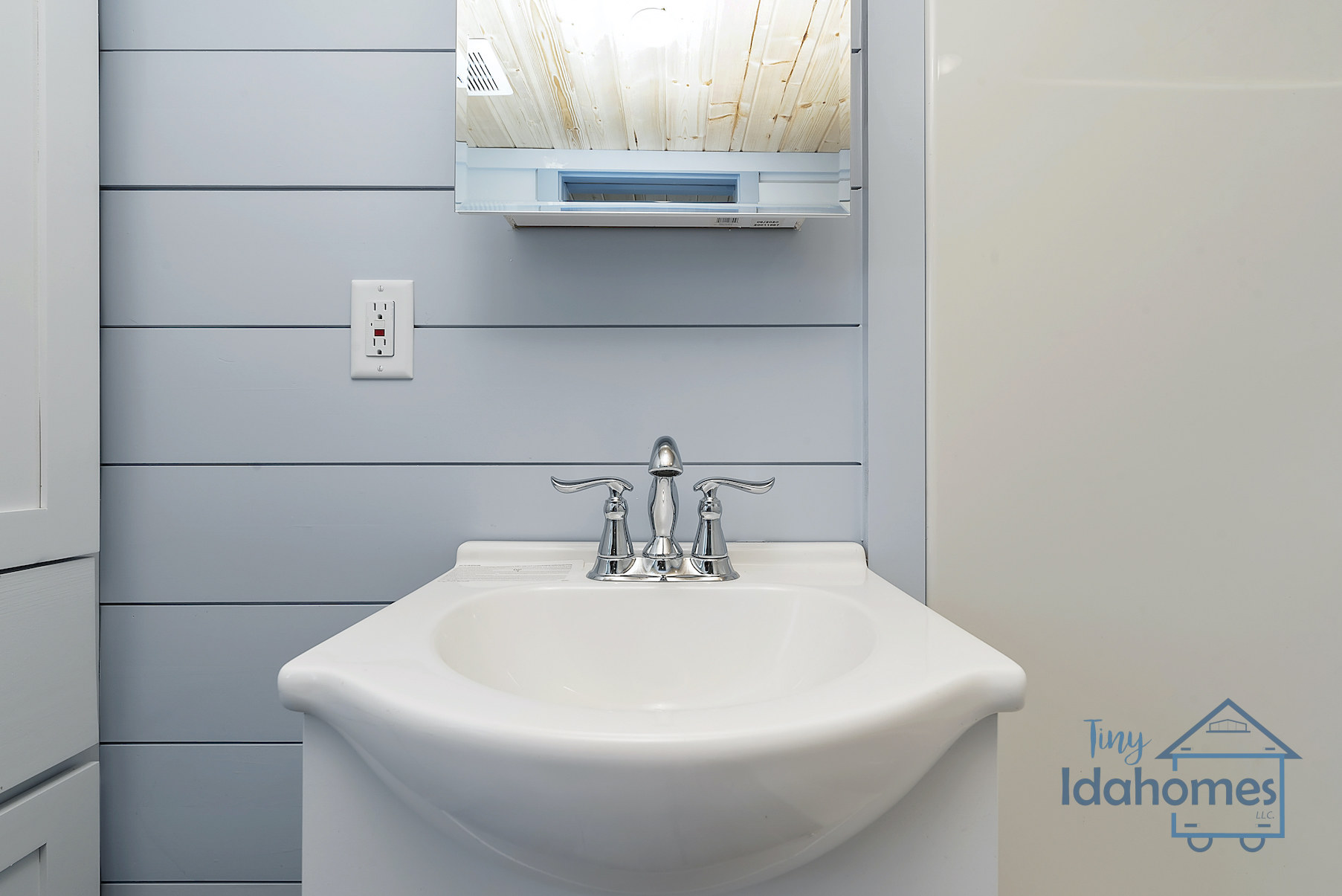
Our base models are very popular for a reason. We work extremely hard to make sure they are functional, attractive, and a place you can feel at home. There's nothing wrong with sticking to something less custom and making one of our base models your dream Tiny! We're happy to see that Dee took our base model, tweaked it a bit, and still was able to make it uniquely hers.
If you would like updated pricing information and deeper details on the K2 base model, please visit the K2 Page for details.


