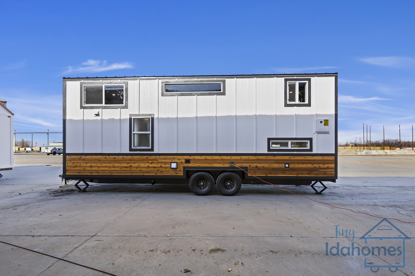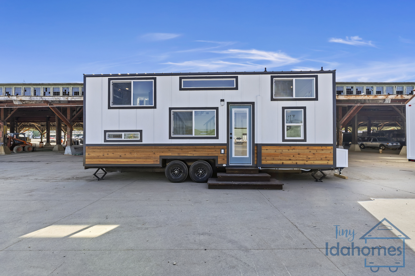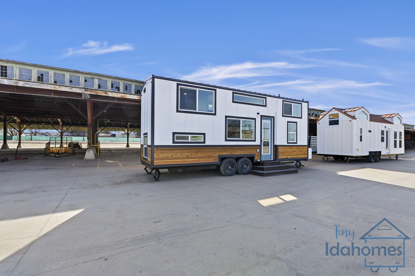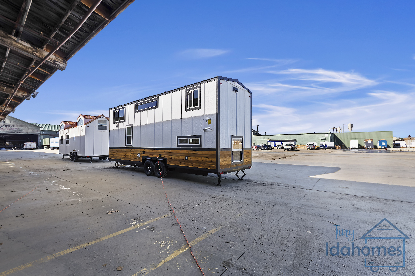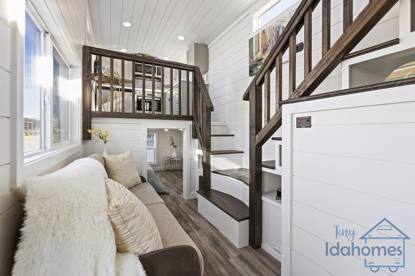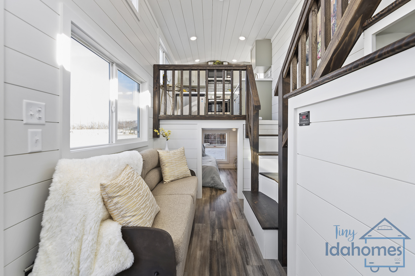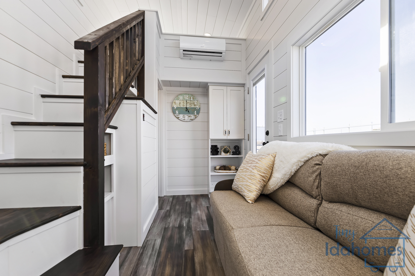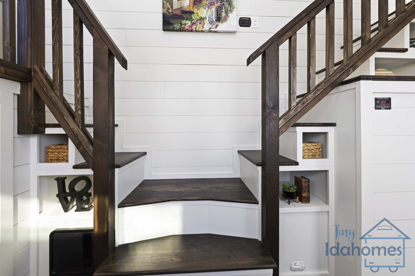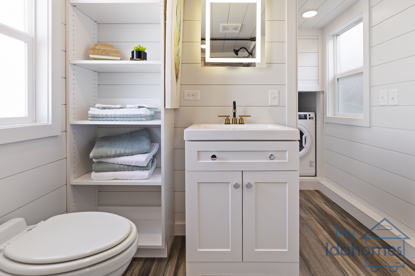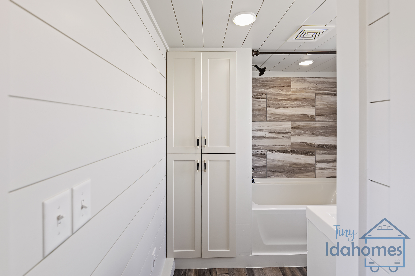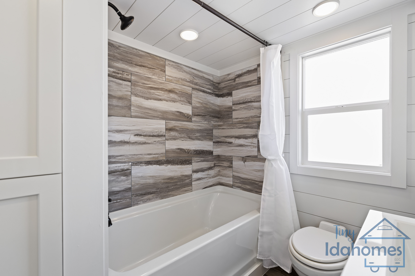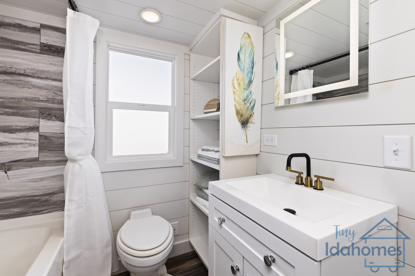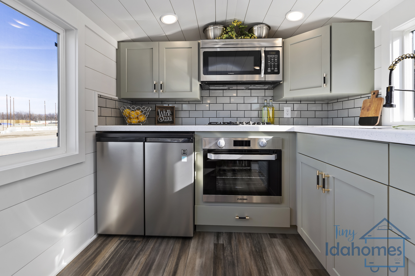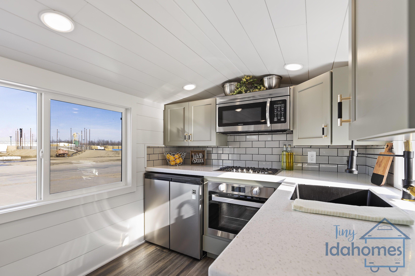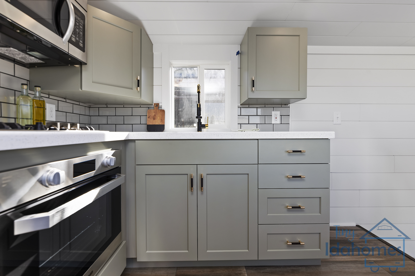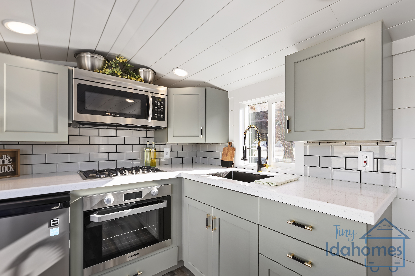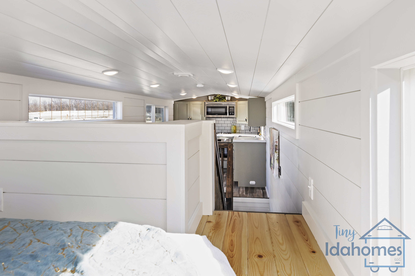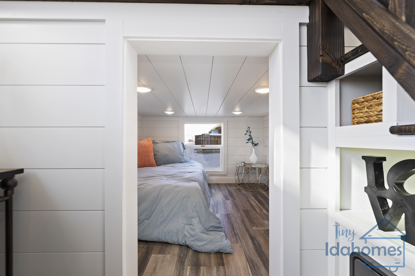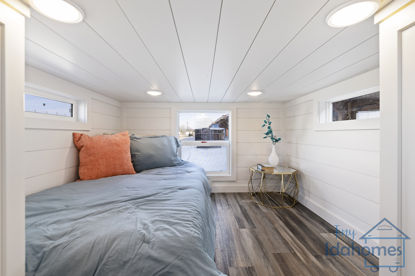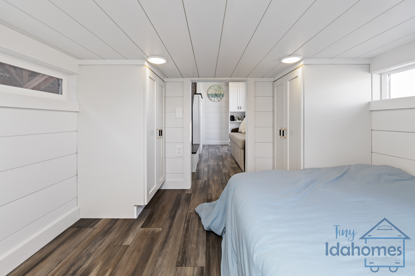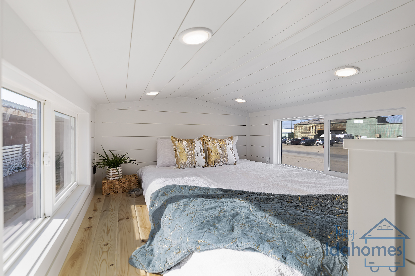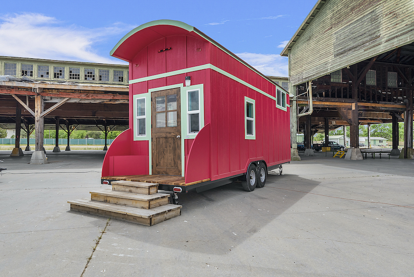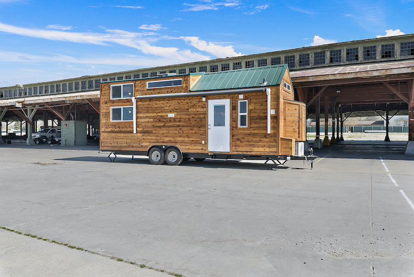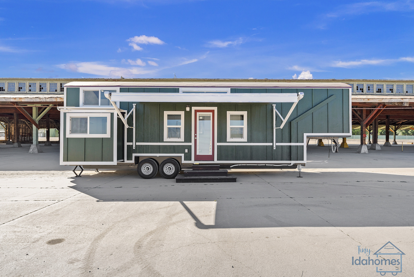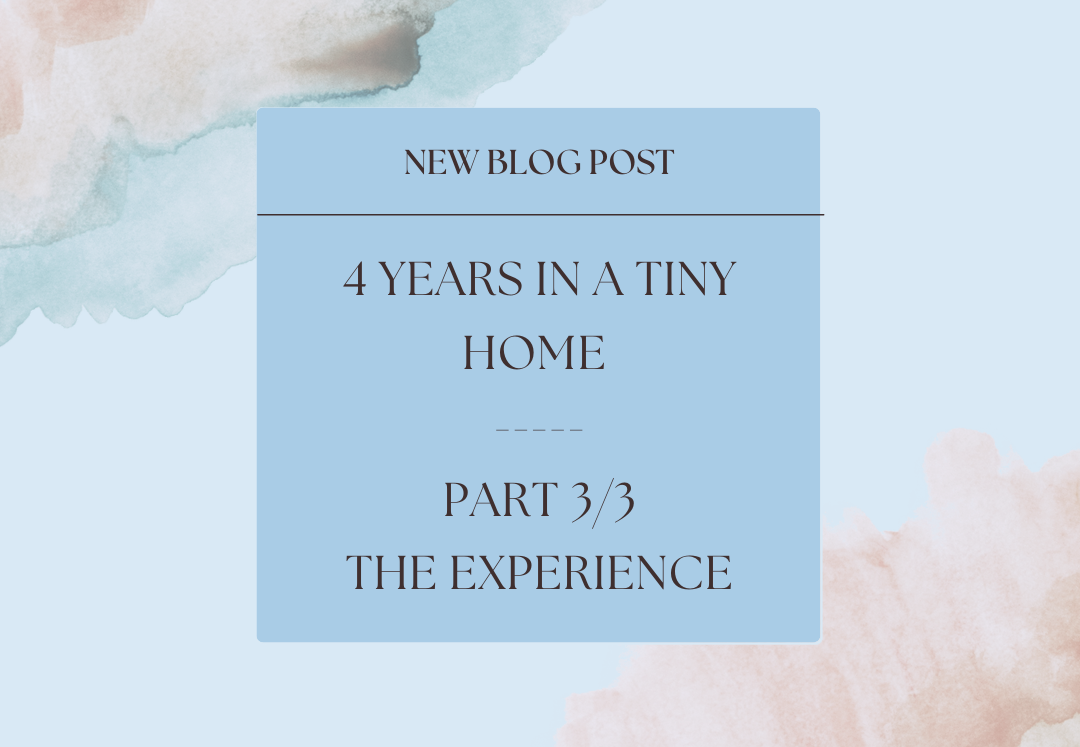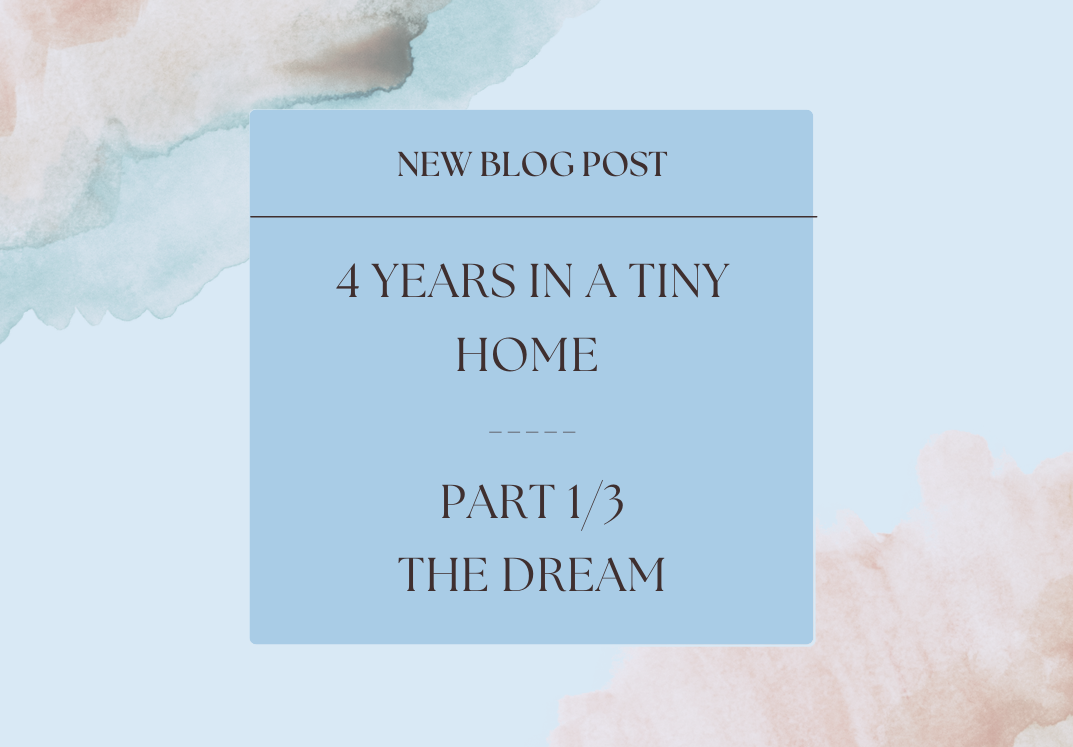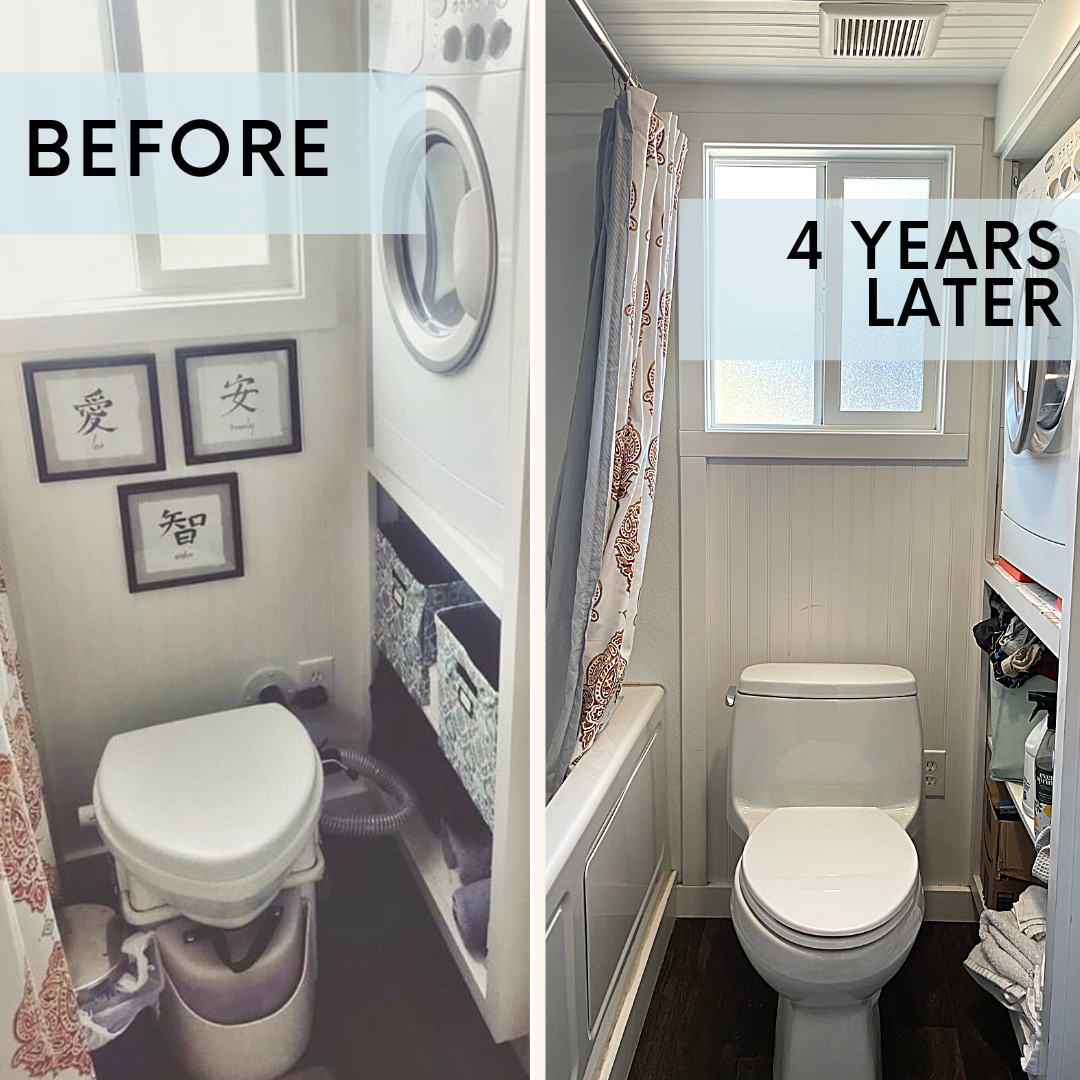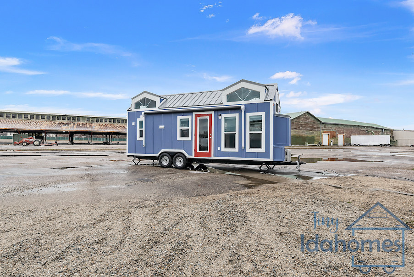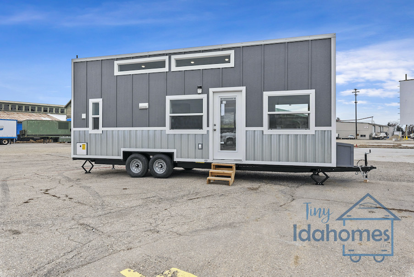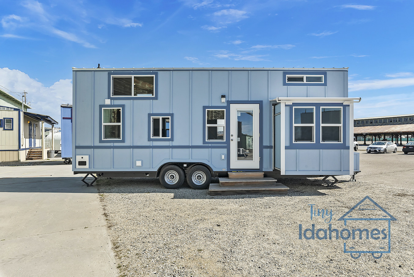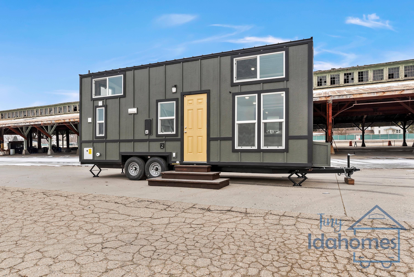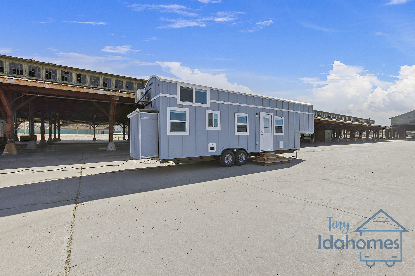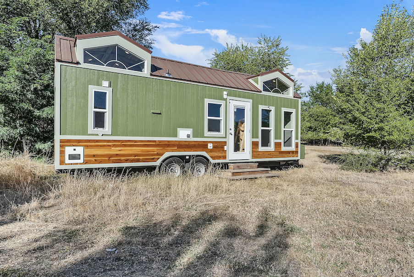NEW Model - Kenai
March 16, 2023, 6:30 a.m.
Here at Tiny Idahomes, innovation is one of our top priorities. We believe that Tiny Home designs require extreme attention to detail to optimize the space as much as possible, but without sacrificing beauty or a unique layout. We’ve dreamed up a gorgeous new model that we’re about to show you - the Kenai! It has some incredibly unique features that we think you’ll love. Let's get started on this tour so you can see if this is the right Tiny Home for you.
Bright and bold, the Kenai catches your eye immediately with its large, double paned Kinro windows and accented exterior door, almost like it’s calling to you to come take a look. When you step in, you’re immediately greeted by the beautiful split stairs and 72” jackknife sofa with storage. Many opt for ladders, but this is a unique build and gave us a new challenge. We were able to add in some eye-catching shelving along the stairs, just adding to the utility of this space!
Tucked away at the back of the unit, the bathroom has everything you need, and spaced out just enough to feel efficient, but not cramped. It sports a full 60” bathtub for long luxurious soak with Palasaides shower walls, a RV porcelain toilet, as well as a Splendide washer/dryer combo, so you can get everything clean all once.
A kitchen... upstairs? Yes, this is our very first model with a second-story kitchen! A fun twist on an essential area makes cooking all the more fun. This wide open space houses a 24” built in oven and 30" 3- burner propane cooktop, along with many other amenities just waiting to be used! The Corian kitchen countertops and ash grey subway tile backsplash finish this kitchen out with just the right touch of elegance. The finishes top off the look, between the black and gold cabinet pulls and faucet.
Getting innovative is our specialty, and the 24” closets in the 8'5" bunk area are so spacious you can’t help but be surprised to find them in the space underneath the kitchen, and they even allow for his and hers storage. Even with all of that, there is still space left over for a full bed with plenty of room to move around, decorate, or add extra storage.
Across from the kitchen, there is a lofted space available for whatever your needs may be. We staged it as a guest room, but this could easily be a reading book, a gaming den, or a space for the furry friends! The sky is the limit, or maybe rather, the roof is the limit.
We loved building this and we hope you’ve loved coming with us on the journey. For more information on the Kenai model or to place an order, please contact us! Be sure to follow our social accounts to see what we come up with next, and for any questions on financing or availability, please reach out to us directly!

